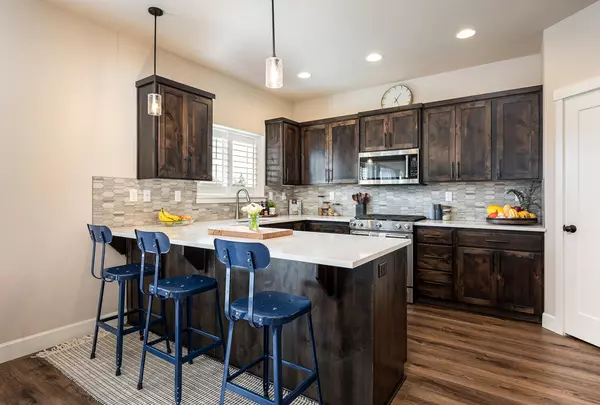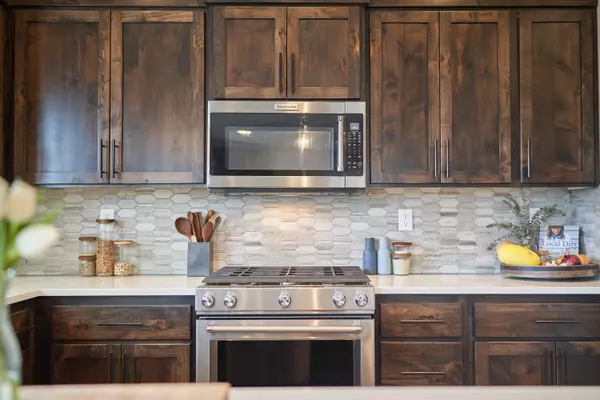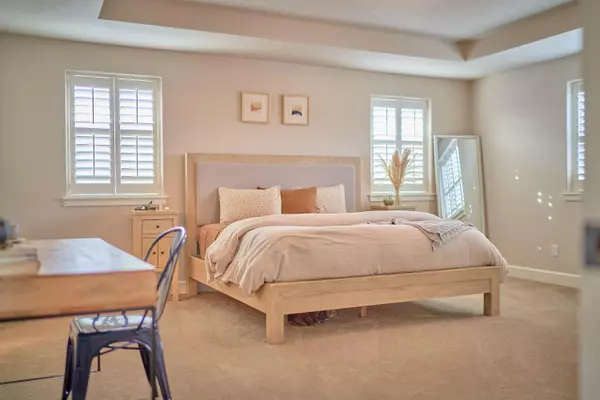For more information regarding the value of a property, please contact us for a free consultation.
Key Details
Sold Price $699,000
Property Type Single Family Home
Sub Type Single Family Residence
Listing Status Sold
Purchase Type For Sale
Square Footage 2,414 sqft
Price per Sqft $289
Subdivision Josie Meadows
MLS Listing ID 220140347
Sold Date 04/28/22
Style Craftsman
Bedrooms 4
Full Baths 2
Half Baths 1
HOA Fees $360
Year Built 2020
Annual Tax Amount $4,492
Lot Size 9,147 Sqft
Acres 0.21
Lot Dimensions 0.21
Property Description
Great potential! A rare find as it is zoned for an ADU, plus in addition to the 3car tandem garage there is parking for a boat/trailer/small RV. This crisp & clean home features an open floor plan that creates an inviting gathering space w/ the living room conveniently situated near the kitchen. The gorgeous kitchen features a breakfast bar, coffee bar, rich wood cabinetry, quarts counters, upgraded SS appliances and a huge sink. The living space creates instant ambiance w/ a cozy corner gas burning fireplace, vaulted ceilings, laminate wood flooring, & wood shutters throughout. The master is a dream w/ desirable separation, natural light beaming through the window of the large walk in closet & a master bath w/ abundant built in storage & beautiful dual vanities. 3 adt'l rooms w/ large closets & a 2nd full bath. Spacious laundry room w/ storage too! Gas forced air, central A/C. Fully fenced back w/ cascade views, a patio & grass; a perfect blank canvas to create your outside oasis.
Location
State OR
County Deschutes
Community Josie Meadows
Direction Google maps is misleading. Take Reservoir Drive or SW Wickiup Avenue turn South onto SW 43rd Street turn right onto Zenith Avenue. Drive down the hill and pass 46th street. House will be on left.
Rooms
Basement None
Interior
Interior Features Breakfast Bar, Built-in Features, Double Vanity, Fiberglass Stall Shower, Linen Closet, Open Floorplan, Pantry, Shower/Tub Combo, Solid Surface Counters, Vaulted Ceiling(s), Walk-In Closet(s)
Heating Forced Air, Natural Gas
Cooling Central Air
Fireplaces Type Gas, Living Room
Fireplace Yes
Window Features Double Pane Windows,ENERGY STAR Qualified Windows,Vinyl Frames
Exterior
Exterior Feature Patio
Parking Features Concrete, Driveway, Garage Door Opener
Garage Spaces 3.0
Amenities Available Landscaping, Other
Roof Type Asphalt
Total Parking Spaces 3
Garage Yes
Building
Lot Description Drip System, Fenced, Landscaped, Sprinkler Timer(s), Sprinklers In Front, Sprinklers In Rear
Entry Level Two
Foundation Stemwall
Builder Name Dunlap Fine Homes
Water Public
Architectural Style Craftsman
Structure Type Concrete,Frame
New Construction No
Schools
High Schools Ridgeview High
Others
Senior Community No
Tax ID 280440
Security Features Carbon Monoxide Detector(s),Smoke Detector(s)
Acceptable Financing Cash, Conventional, FHA, USDA Loan, VA Loan
Listing Terms Cash, Conventional, FHA, USDA Loan, VA Loan
Special Listing Condition Standard
Read Less Info
Want to know what your home might be worth? Contact us for a FREE valuation!

Our team is ready to help you sell your home for the highest possible price ASAP





