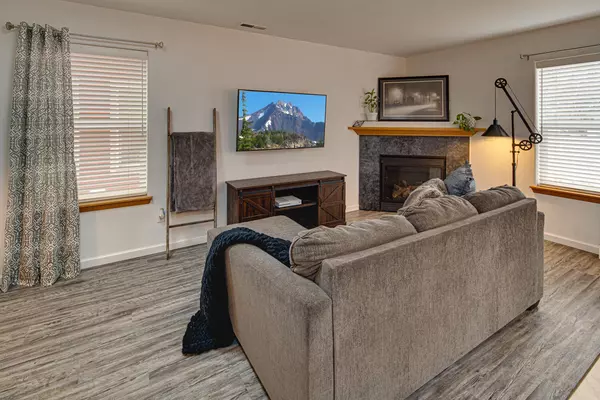For more information regarding the value of a property, please contact us for a free consultation.
Key Details
Sold Price $420,000
Property Type Single Family Home
Sub Type Single Family Residence
Listing Status Sold
Purchase Type For Sale
Square Footage 1,484 sqft
Price per Sqft $283
Subdivision Juniper Glen North
MLS Listing ID 220140341
Sold Date 04/08/22
Style Craftsman,Northwest
Bedrooms 3
Full Baths 2
Half Baths 1
HOA Fees $62
Year Built 2006
Annual Tax Amount $2,130
Lot Size 3,049 Sqft
Acres 0.07
Lot Dimensions 0.07
Property Description
Freshly updated home w/modern farm house appeal! New plank flooring on the ground floor, carpet upstairs & interior paint make for a blank canvas for your choice of decor. Open great room concept w/spacious kitchen w/bar seating. Dining area, cozy gas fireplace in the living room & powder bath. Upstairs you'll discover a well appointed Primary Suite w/step in shower, walk in closet & lg vanity. Two additional guest rooms share a full bath opposite of the Primary br. Neat & clean throughout, white blinds for filtered natural light. Step out of the great room onto a concrete patio that's ready for your BBQ & furniture - pet friendly fenced back yard or transform into your garden oasis. Gas forced air heat, gas H2O heater for lower monthly utility expenses, garage for storing all of your toys. Refrigerator, washer & dryer are included. Conveniently located near all amenities & summer concerts at the park. Don't miss!
Location
State OR
County Deschutes
Community Juniper Glen North
Direction SW 27th to Indian Ave, 3rd house on right.
Rooms
Basement None
Interior
Interior Features Breakfast Bar, Double Vanity, Fiberglass Stall Shower, Laminate Counters, Linen Closet, Shower/Tub Combo, Smart Thermostat, Walk-In Closet(s)
Heating Forced Air, Natural Gas
Cooling None
Fireplaces Type Gas, Great Room
Fireplace Yes
Window Features Double Pane Windows
Exterior
Exterior Feature Patio
Parking Features Attached, Concrete, Driveway, Other
Garage Spaces 1.0
Community Features Park
Amenities Available Park
Roof Type Composition
Total Parking Spaces 1
Garage Yes
Building
Lot Description Fenced, Landscaped, Level, Sprinklers In Front
Entry Level Two
Foundation Stemwall
Water Public
Architectural Style Craftsman, Northwest
Structure Type Frame
New Construction No
Schools
High Schools Ridgeview High
Others
Senior Community No
Tax ID 246689
Security Features Carbon Monoxide Detector(s),Smoke Detector(s)
Acceptable Financing Cash, Conventional, FHA, USDA Loan, VA Loan
Listing Terms Cash, Conventional, FHA, USDA Loan, VA Loan
Special Listing Condition Standard
Read Less Info
Want to know what your home might be worth? Contact us for a FREE valuation!

Our team is ready to help you sell your home for the highest possible price ASAP

GET MORE INFORMATION





