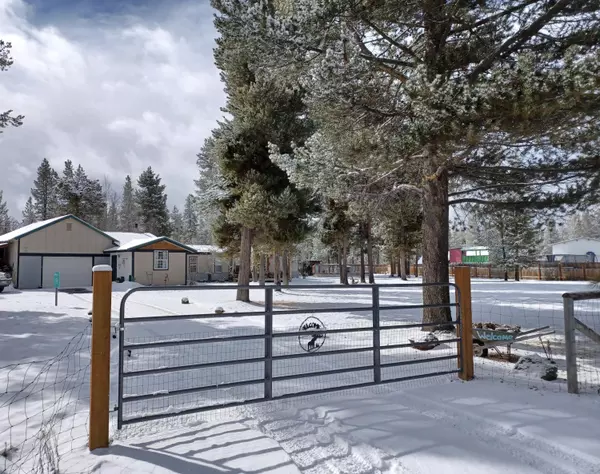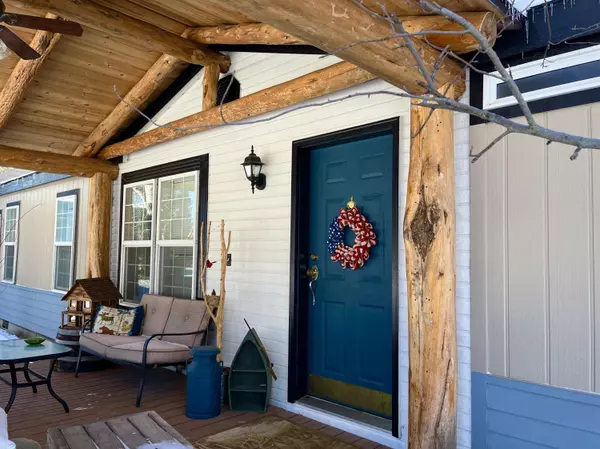For more information regarding the value of a property, please contact us for a free consultation.
Key Details
Sold Price $490,000
Property Type Manufactured Home
Sub Type Manufactured On Land
Listing Status Sold
Purchase Type For Sale
Square Footage 2,049 sqft
Price per Sqft $239
Subdivision Lazyrs
MLS Listing ID 220140201
Sold Date 04/20/22
Style Craftsman,Ranch
Bedrooms 3
Full Baths 2
Year Built 1993
Annual Tax Amount $2,401
Lot Size 1.060 Acres
Acres 1.06
Lot Dimensions 1.06
Property Description
Welcome to lazy days in Lazy River South! All paved roads lead to this nicely upgraded 3 BR/2 BA (poss. 4th BR) Fleetwood home on 1+ acres just minutes to the Little Deschutes River and Quail Run Golf Course. 2,049 sq ft of country living features a pine & log portico and frame-built Lindal sunroom addition w/Earth Stove woodstove + den/office. Custom touches galore, inc. h/w floors in sunroom and kitchen, vaulted tongue & groove sunroom ceiling, pine floor moulding and ensuite master bathroom w/tiled, double-head shower. Welcome the change of seasons as the snowy landscape transitions into a rich carpet of lawn with a 9-station irrigation system, fruit trees, lilacs, peonies, iris, and assorted berry plants, a sunlit greenhouse, and roomy chicken coop setup with chickens to provide the morning's fresh eggs. Nice paver patio in the rear, stone fire pit, and a full rear yard backing up to over 500 privately-owned acres of treed landscape and summertime grazing cows!
Location
State OR
County Deschutes
Community Lazyrs
Direction Hwy 97 - Burgess Rd. - Huntington Rd. - Riverview Dr. - Otter Dr. - Bridge Dr. - Forest Rd. - Walker Way.
Interior
Interior Features Ceiling Fan(s), Laminate Counters, Primary Downstairs, Shower/Tub Combo, Tile Shower, Vaulted Ceiling(s)
Heating Electric, Forced Air, Wood
Cooling None
Fireplaces Type Wood Burning
Fireplace Yes
Window Features Double Pane Windows,Skylight(s),Vinyl Frames
Exterior
Exterior Feature Fire Pit, Patio
Parking Features Attached, Driveway, Garage Door Opener, Gravel, RV Access/Parking, Storage
Garage Spaces 2.0
Roof Type Composition,Metal
Total Parking Spaces 2
Garage Yes
Building
Lot Description Fenced, Landscaped, Level, Sprinkler Timer(s), Sprinklers In Front, Sprinklers In Rear, Wooded
Entry Level One
Foundation Block, Stemwall
Builder Name Fleetwood
Water Private, Well
Architectural Style Craftsman, Ranch
Structure Type Block,Concrete,Frame,Log,Manufactured House
New Construction No
Schools
High Schools Lapine Sr High
Others
Senior Community No
Tax ID 127009
Security Features Carbon Monoxide Detector(s),Smoke Detector(s)
Acceptable Financing Cash, FHA, USDA Loan, VA Loan
Listing Terms Cash, FHA, USDA Loan, VA Loan
Special Listing Condition Standard
Read Less Info
Want to know what your home might be worth? Contact us for a FREE valuation!

Our team is ready to help you sell your home for the highest possible price ASAP

GET MORE INFORMATION





