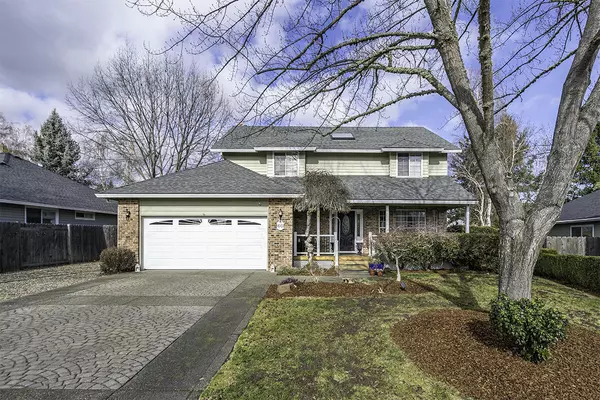For more information regarding the value of a property, please contact us for a free consultation.
Key Details
Sold Price $625,000
Property Type Single Family Home
Sub Type Single Family Residence
Listing Status Sold
Purchase Type For Sale
Square Footage 1,896 sqft
Price per Sqft $329
Subdivision Daisy Creek Subdivision Phase Ii
MLS Listing ID 220139684
Sold Date 03/28/22
Style Traditional
Bedrooms 3
Full Baths 2
Half Baths 1
Year Built 1991
Annual Tax Amount $3,953
Lot Size 8,276 Sqft
Acres 0.19
Lot Dimensions 0.19
Property Description
Enjoy your morning coffee & views of the surrounding mountains from the front porch of this Jacksonville charmer! Nestled at the end of a cul-de-sac, on a wonderful lot, in a neighborhood perfect for enjoying all that JV has to offer. Enjoy nearby Main Street, shopping, restaurants, parks, & the renowned Britt gardens. This 3 bed, 2.5 bath has a beautifully updated kitchen w/pantry, gas cooktop, pullout spice racks/drawers, & granite countertops. Eating nook & family room w/a gas fireplace, brick surround & mantle, & convenient backyard access. Additional dining & living area w/large windows. Master suite w/double sink vanity, walk-in closet, skylight, water closet & mtn views. Huge laundry room w/a wall of storage cabinets, work sink, & folding area. Master Gardener's yard w/unique plantings, inground sprinkler system, raised beds, L-shaped paver patio, deck w/built-in seating, & a large garden shed. Plumbed & wired for a hot tub. The perfect home to enjoy the Jacksonville lifestyle!
Location
State OR
County Jackson
Community Daisy Creek Subdivision Phase Ii
Interior
Interior Features Built-in Features, Enclosed Toilet(s), Granite Counters, Kitchen Island, Pantry, Shower/Tub Combo, Walk-In Closet(s)
Heating Forced Air, Natural Gas
Cooling Central Air
Fireplaces Type Gas
Fireplace Yes
Window Features Vinyl Frames
Exterior
Exterior Feature Deck, Patio
Parking Features Attached, Driveway, Garage Door Opener, RV Access/Parking
Garage Spaces 2.0
Roof Type Composition
Total Parking Spaces 2
Garage Yes
Building
Lot Description Fenced, Landscaped, Level
Entry Level Two
Foundation Stemwall
Water Public
Architectural Style Traditional
Structure Type Frame
New Construction No
Schools
High Schools South Medford High
Others
Senior Community No
Tax ID 10780149
Security Features Carbon Monoxide Detector(s),Smoke Detector(s)
Acceptable Financing Cash, Conventional
Listing Terms Cash, Conventional
Special Listing Condition Standard
Read Less Info
Want to know what your home might be worth? Contact us for a FREE valuation!

Our team is ready to help you sell your home for the highest possible price ASAP

GET MORE INFORMATION





