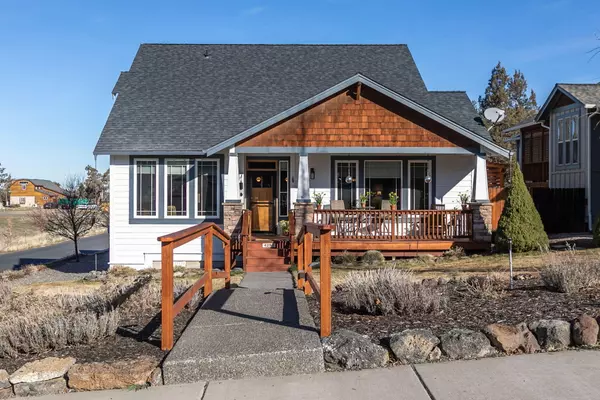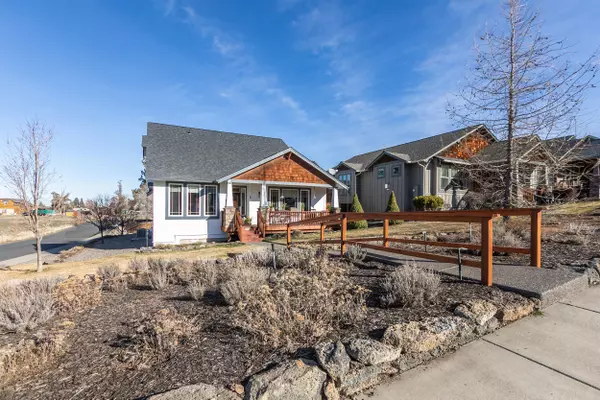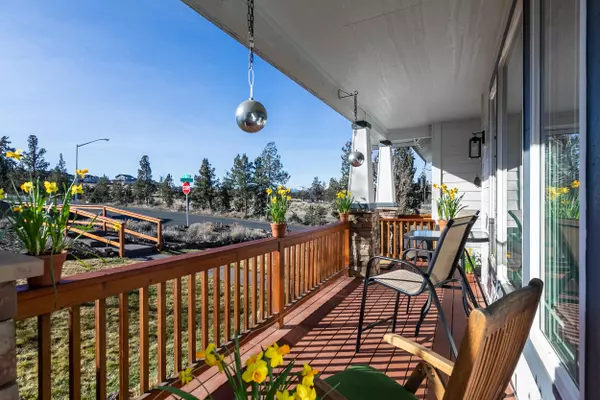For more information regarding the value of a property, please contact us for a free consultation.
Key Details
Sold Price $570,000
Property Type Single Family Home
Sub Type Single Family Residence
Listing Status Sold
Purchase Type For Sale
Square Footage 1,846 sqft
Price per Sqft $308
Subdivision Juniper Hill
MLS Listing ID 220139093
Sold Date 03/31/22
Style Craftsman
Bedrooms 3
Full Baths 2
Half Baths 1
Year Built 2006
Annual Tax Amount $3,600
Lot Size 8,276 Sqft
Acres 0.19
Lot Dimensions 0.19
Property Description
Welcome to this lovely Craftsman home in the popular SW Redmond neighborhood of Juniper Hill! On a desirable corner lot with mountain views you're sure to enjoy. Upon entering you will be greeted by an inviting & open floor plan that offers an easy flow for entertaining family & friends. Hardwood floors, vaulted ceilings and a gas fireplace grace the first floor w/many upgrades that include new lighting, window shades, barn doors & a storm front door. Kitchen amenities include a solid surface island, pantry, newer stainless steel appliances, farmhouse sink & faucet. The primary suite & den are on the main level; two bedrooms upstairs offering a nice separation from the primary suite. Expanded private deck w/a pergola, off the dining area makes for a cozy & quiet retreat for your morning coffee or an evening glass of wine. Fenced in back yard w/a lower deck as well. Freshly painted exterior, new garage door and walkway railings. No HOA. Schedule a showing at this wonderful home today!
Location
State OR
County Deschutes
Community Juniper Hill
Interior
Interior Features Breakfast Bar, Built-in Features, Ceiling Fan(s), Double Vanity, Fiberglass Stall Shower, Kitchen Island, Pantry, Primary Downstairs, Shower/Tub Combo, Tile Counters, Tile Shower, Walk-In Closet(s)
Heating Forced Air, Heat Pump, Natural Gas
Cooling Central Air
Fireplaces Type Gas, Living Room
Fireplace Yes
Window Features Double Pane Windows
Exterior
Exterior Feature Deck, Patio
Parking Features Alley Access, Attached, Concrete, Driveway, On Street, Storage
Garage Spaces 2.0
Community Features Gas Available
Roof Type Composition
Total Parking Spaces 2
Garage Yes
Building
Lot Description Corner Lot, Fenced, Garden, Landscaped, Level, Sprinkler Timer(s), Sprinklers In Front, Sprinklers In Rear
Entry Level Two
Foundation Stemwall
Water Public
Architectural Style Craftsman
Structure Type Frame
New Construction No
Schools
High Schools Ridgeview High
Others
Senior Community No
Tax ID 2448867
Security Features Carbon Monoxide Detector(s),Smoke Detector(s)
Acceptable Financing Cash, Conventional
Listing Terms Cash, Conventional
Special Listing Condition Standard
Read Less Info
Want to know what your home might be worth? Contact us for a FREE valuation!

Our team is ready to help you sell your home for the highest possible price ASAP





