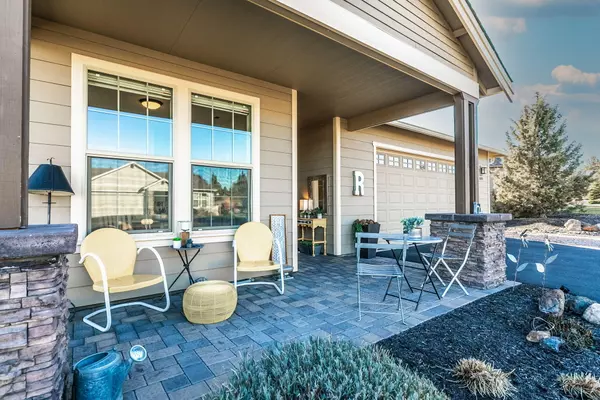For more information regarding the value of a property, please contact us for a free consultation.
Key Details
Sold Price $710,000
Property Type Single Family Home
Sub Type Single Family Residence
Listing Status Sold
Purchase Type For Sale
Square Footage 1,783 sqft
Price per Sqft $398
Subdivision Eagle Crest
MLS Listing ID 220138271
Sold Date 03/21/22
Style Craftsman,Ranch
Bedrooms 3
Full Baths 2
HOA Fees $163
Year Built 2015
Annual Tax Amount $5,226
Lot Size 8,712 Sqft
Acres 0.2
Lot Dimensions 0.2
Property Description
Tucked away in the newest development of The Falls (55+) in Eagle Crest Resort, this stunning home truly shines bright. Upon entering, you're greeted with beautiful hardwood floors and vast natural light maximized by the Southern facing exposure. Offering spectacular balance, this home is set up with two guest rooms and a full bath separated nicely from the Primary Suite. The great room offers vaulted ceilings, gas fireplace, dining area and a dream kitchen with large island, SS appliances and extensive storage. Around the corner, you'll find the Primary on-suite w/ vaulted ceilings in the bedroom, tile shower and walk-in closet. From the great room, head out back to host your favorite outdoor events on the extensive paver patio that includes a water feature and stone seating area all situated on a 2 ½ acre green belt. Upgrades include custom interior dual blinds, built -ins throughout, epoxy garage floor, extensive landscape and more! This home has it all!
Location
State OR
County Deschutes
Community Eagle Crest
Interior
Interior Features Ceiling Fan(s), Open Floorplan, Primary Downstairs, Tile Shower, Vaulted Ceiling(s), Walk-In Closet(s)
Heating Electric, Forced Air
Cooling Central Air, Heat Pump
Fireplaces Type Great Room, Propane
Fireplace Yes
Exterior
Exterior Feature Patio
Parking Features Attached, Driveway
Garage Spaces 2.0
Amenities Available Clubhouse, Fitness Center, Gated, Golf Course, Park, Pickleball Court(s), Pool, Resort Community, Sewer
Roof Type Composition
Accessibility Accessible Entrance
Total Parking Spaces 2
Garage Yes
Building
Lot Description Drip System, Landscaped, Level, Sprinkler Timer(s), Sprinklers In Front, Sprinklers In Rear, Water Feature, Xeriscape Landscape
Entry Level One
Foundation Stemwall
Builder Name Stonebridge NW
Water Private
Architectural Style Craftsman, Ranch
Structure Type Frame
New Construction No
Schools
High Schools Ridgeview High
Others
Senior Community Yes
Tax ID 269639
Acceptable Financing Cash, Conventional
Listing Terms Cash, Conventional
Special Listing Condition Standard
Read Less Info
Want to know what your home might be worth? Contact us for a FREE valuation!

Our team is ready to help you sell your home for the highest possible price ASAP

GET MORE INFORMATION





