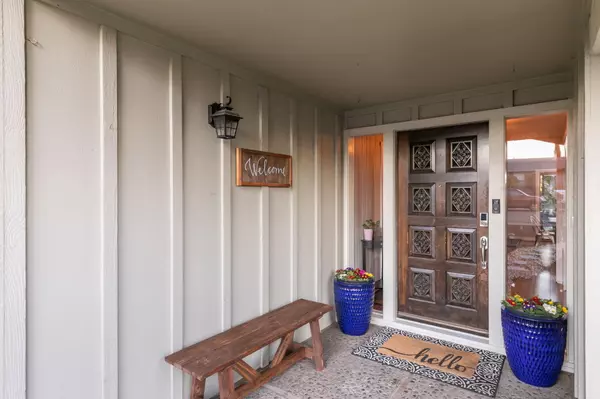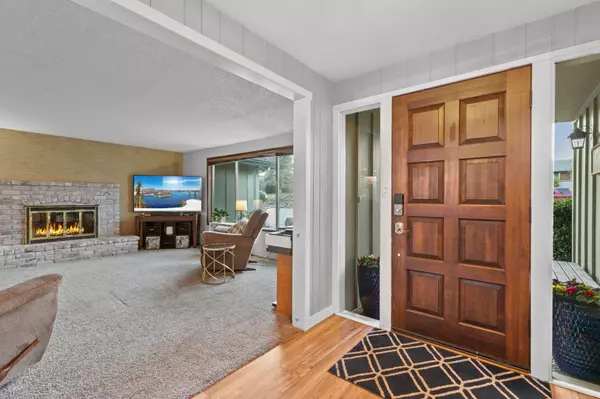For more information regarding the value of a property, please contact us for a free consultation.
Key Details
Sold Price $455,000
Property Type Single Family Home
Sub Type Single Family Residence
Listing Status Sold
Purchase Type For Sale
Square Footage 1,860 sqft
Price per Sqft $244
Subdivision Tropic Isles Estates
MLS Listing ID 220138293
Sold Date 03/07/22
Style Ranch
Bedrooms 3
Full Baths 2
Half Baths 1
Year Built 1975
Annual Tax Amount $3,620
Lot Size 10,018 Sqft
Acres 0.23
Lot Dimensions 0.23
Property Description
Turn the key to your dream home! This ranch style 3 bedroom, 2.5 bathroom house located on the upper part of Hawaiian Ave features lots of desired upgrades. Grand open kitchen and eating area with Granite countertops, and complementary dark cabinetry, an abundance of natural light, providing convenience when it comes to entertaining. Cozy up in front of the warm certified blaze king fireplace on a cold evening. Spacious primary bedroom with 2 closets and its own sliding door access onto the covered deck. Each bathroom is elegantly designed with updated vanities, cohesive cabinetry and durable laminate flooring. VERY spacious bedrooms, with one featuring double closets similar to the primary. Split floor plan. Outdoor features include RV Access/Parking fenced-in, lush beautifully landscaped backyard with sprinkler times in both the front, and workshop area in the garage.
Location
State OR
County Jackson
Community Tropic Isles Estates
Direction From Springbrook Rd, turn on Cedar Links Dr, left onto Hawaiian Ave, home is on the right.
Rooms
Basement None
Interior
Interior Features Breakfast Bar, Ceiling Fan(s), Granite Counters, Pantry, Primary Downstairs, Shower/Tub Combo, Smart Thermostat, Solid Surface Counters
Heating Electric, ENERGY STAR Qualified Equipment, Forced Air, Wood
Cooling Central Air
Fireplaces Type Family Room, Living Room, Wood Burning
Fireplace Yes
Window Features Aluminum Frames,Double Pane Windows
Exterior
Exterior Feature Deck, Fire Pit
Parking Features Attached, Driveway, Garage Door Opener, RV Access/Parking, Workshop in Garage
Garage Spaces 2.0
Roof Type Composition
Total Parking Spaces 2
Garage Yes
Building
Lot Description Fenced, Level, Sprinkler Timer(s), Sprinklers In Front, Sprinklers In Rear
Entry Level One
Foundation Concrete Perimeter
Water Public
Architectural Style Ranch
Structure Type Frame
New Construction No
Schools
High Schools North Medford High
Others
Senior Community No
Tax ID 1-0314252
Security Features Carbon Monoxide Detector(s),Smoke Detector(s)
Acceptable Financing Cash, Conventional, FHA, FMHA, VA Loan
Listing Terms Cash, Conventional, FHA, FMHA, VA Loan
Special Listing Condition Standard
Read Less Info
Want to know what your home might be worth? Contact us for a FREE valuation!

Our team is ready to help you sell your home for the highest possible price ASAP

GET MORE INFORMATION





