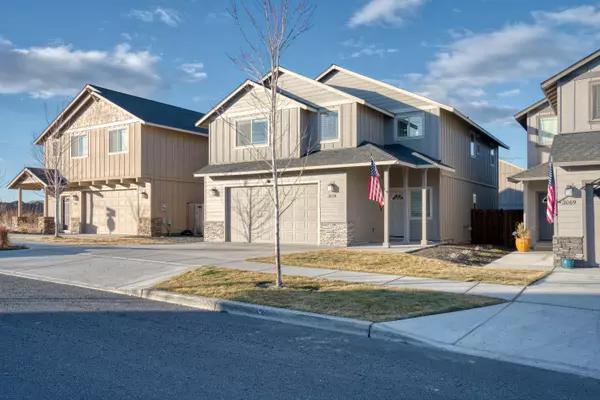For more information regarding the value of a property, please contact us for a free consultation.
Key Details
Sold Price $574,990
Property Type Single Family Home
Sub Type Single Family Residence
Listing Status Sold
Purchase Type For Sale
Square Footage 2,414 sqft
Price per Sqft $238
Subdivision Fieldstone Crossing
MLS Listing ID 220137906
Sold Date 03/17/22
Style Northwest
Bedrooms 4
Full Baths 2
Half Baths 1
HOA Fees $69
Year Built 2017
Annual Tax Amount $3,726
Lot Size 4,356 Sqft
Acres 0.1
Lot Dimensions 0.1
Property Description
Beautiful NW style 4 bedroom 2.5 bath 2415 SF home with a tandem 3 car garage. This home offers a vaulted entry with an open great room concept, large dining area and gas fireplace for cozy winter evenings! The kitchen is an entertainers dream with a very large quartz breakfast bar, upgraded stainless steel appliances and large pantry! The extra large bedrooms are all upstairs with the spacious laundry room. The Homeowners have added many personal touches that will enhance your everyday life! 2 zone heating and cooling for upstairs and down, a beautiful outdoor entertaining area complete with a wood gazebo with power for lights and your Traeger grill, a gas fire-pit, low maintenance landscaping and many personal touches!
Location
State OR
County Deschutes
Community Fieldstone Crossing
Direction Antler to 31st, turn right, first right-second house.
Interior
Interior Features Breakfast Bar, Ceiling Fan(s), Double Vanity, Fiberglass Stall Shower, Linen Closet, Open Floorplan, Pantry, Shower/Tub Combo
Heating Forced Air, Zoned
Cooling Zoned
Fireplaces Type Gas, Great Room
Fireplace Yes
Window Features Double Pane Windows,Vinyl Frames
Exterior
Exterior Feature Fire Pit, Patio
Parking Features Attached, Concrete, Driveway, Garage Door Opener, Tandem
Garage Spaces 3.0
Community Features Park, Playground
Amenities Available Park, Playground
Roof Type Composition
Total Parking Spaces 3
Garage Yes
Building
Lot Description Drip System, Fenced, Landscaped, Level, Native Plants, Sprinklers In Front
Entry Level Two
Foundation Stemwall
Builder Name Dunlap Fine Homes
Water Public
Architectural Style Northwest
Structure Type Frame
New Construction No
Schools
High Schools Redmond High
Others
Senior Community No
Tax ID 255397
Security Features Carbon Monoxide Detector(s),Smoke Detector(s)
Acceptable Financing Cash, Conventional, FHA, USDA Loan, VA Loan
Listing Terms Cash, Conventional, FHA, USDA Loan, VA Loan
Special Listing Condition Standard
Read Less Info
Want to know what your home might be worth? Contact us for a FREE valuation!

Our team is ready to help you sell your home for the highest possible price ASAP





