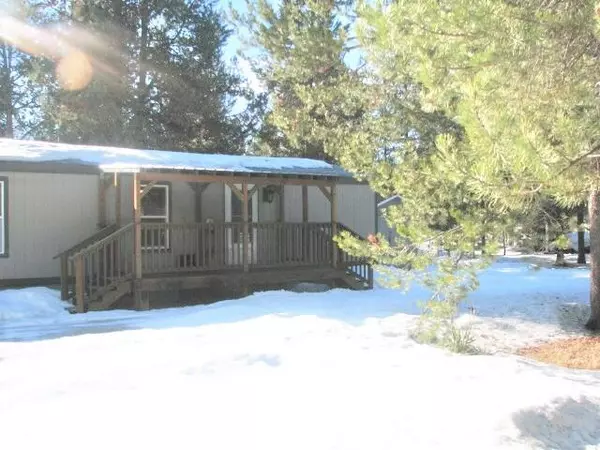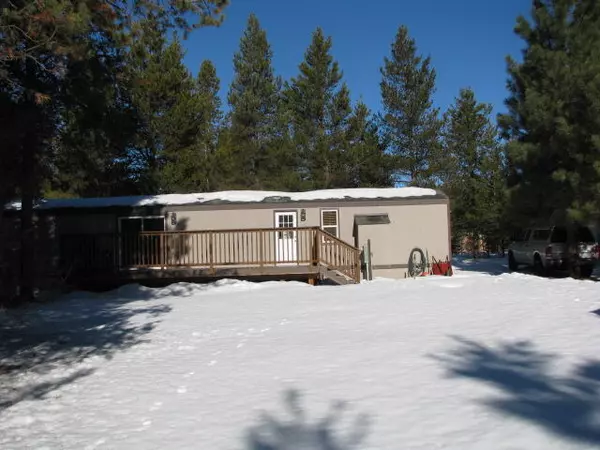For more information regarding the value of a property, please contact us for a free consultation.
Key Details
Sold Price $279,000
Property Type Manufactured Home
Sub Type Manufactured On Land
Listing Status Sold
Purchase Type For Sale
Square Footage 840 sqft
Price per Sqft $332
Subdivision Tall Pines
MLS Listing ID 220137801
Sold Date 03/09/22
Style Traditional
Bedrooms 2
Full Baths 1
Year Built 1990
Annual Tax Amount $1,067
Lot Size 1.010 Acres
Acres 1.01
Lot Dimensions 1.01
Property Description
This cozy, move in ready home awaits you. Large covered front deck to enjoy the wildlife. There are four sheds and a chicken coop, a large 2-car garage with 220 amp service. This home is generator ready with exterior plug. The 320 sq ft composite deck in the back looks out to the large backyard. The interior of the home is freshly painted, has brand new vinyl, double paned windows and sliding door. Open kitchen living room has lots of light and an open feeling. The circular driveaway provides ease of access for all the toys you may want to bring with you. A quiet, peaceful home feels like country living but is just minutes from rivers, lakes and mountains. Shopping, medical facilities, post office, etc., are about 10 minutes away. Come and See!
Location
State OR
County Deschutes
Community Tall Pines
Direction West on State Rec. Road, left on 5th, turns into Day Road, left on Eagles Nest Road.
Rooms
Basement None
Interior
Interior Features Breakfast Bar, Open Floorplan, Pantry, Shower/Tub Combo, Tile Counters, Tile Shower, Vaulted Ceiling(s)
Heating Electric, Forced Air
Cooling None
Window Features Double Pane Windows,Vinyl Frames
Exterior
Exterior Feature Deck
Parking Features Detached, Driveway, Garage Door Opener, Gravel, RV Access/Parking
Garage Spaces 2.0
Roof Type Composition
Total Parking Spaces 2
Garage Yes
Building
Lot Description Level, Native Plants
Entry Level One
Foundation Pillar/Post/Pier
Water Private, Well
Architectural Style Traditional
Structure Type Manufactured House
New Construction No
Schools
High Schools Lapine Sr High
Others
Senior Community No
Tax ID 139821
Security Features Carbon Monoxide Detector(s),Smoke Detector(s)
Acceptable Financing Cash, Conventional
Listing Terms Cash, Conventional
Special Listing Condition Standard
Read Less Info
Want to know what your home might be worth? Contact us for a FREE valuation!

Our team is ready to help you sell your home for the highest possible price ASAP

GET MORE INFORMATION





