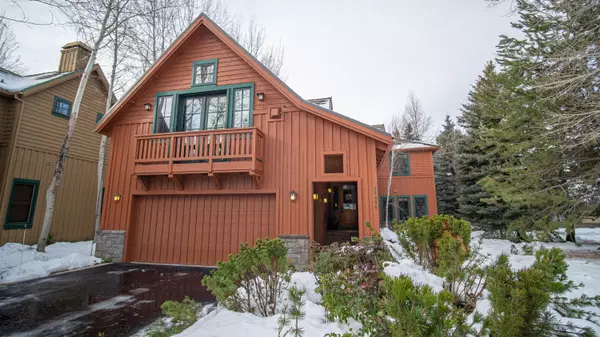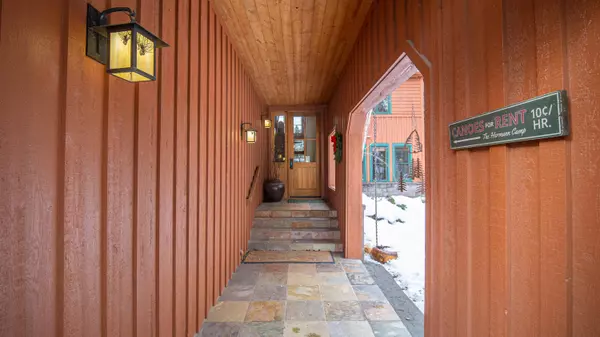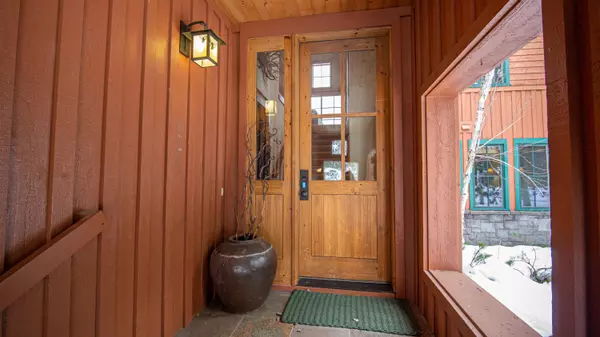For more information regarding the value of a property, please contact us for a free consultation.
Key Details
Sold Price $954,525
Property Type Townhouse
Sub Type Townhouse
Listing Status Sold
Purchase Type For Sale
Square Footage 2,568 sqft
Price per Sqft $371
Subdivision Crosswater
MLS Listing ID 220136953
Sold Date 04/14/22
Style Craftsman,Northwest
Bedrooms 3
Full Baths 3
Half Baths 1
HOA Fees $851
Year Built 1999
Annual Tax Amount $10,213
Property Description
Welcome & begin living among the trees tops. Providing amazing vistas - including Mt Bachelor! Great room has high vaulted ceilings w/ rustic beams & pine ceilings. West facing wall of windows w/ two slider doors that lead to the elevated deck that allows fabulous sunsets & abundant views of the local wildlife! Kitchen has a gas range, wine fridge & a new dishwasher, granite tile counters & lots of natural light. Gas fireplaces in the great room & in all bedrooms. Master suite with lots of built-ins for clothes, storage & office. Vaulted ceilings & Eastern exposure. Luxurious master suite with steam shower (plumbed for a tub). 2 junior suites both w/ slider access to the back. This home backs to a large privately owned parcel that provides additional privacy. Newer hot tub. Crosswater is a gated community. Amenities include Swimming pool / spa, workout facility & tennis courts. HOA dues do not include Crosswater membership or access to the Crosswater Golf Course. CLA for more info.
Location
State OR
County Deschutes
Community Crosswater
Direction From Hwy 97 towards Surniver. Through the business park traffic signal and then turn left on South Century. 3/4 mile on the right is the Crosswater gate house.
Rooms
Basement None
Interior
Interior Features Breakfast Bar, Built-in Features, Ceiling Fan(s), Double Vanity, Enclosed Toilet(s), Granite Counters, Kitchen Island, Linen Closet, Open Floorplan, Shower/Tub Combo, Smart Thermostat, Tile Counters, Tile Shower, Vaulted Ceiling(s), Wired for Sound
Heating Forced Air, Natural Gas
Cooling Central Air
Fireplaces Type Gas, Living Room, Primary Bedroom
Fireplace Yes
Window Features Double Pane Windows,Wood Frames
Exterior
Exterior Feature Deck, Patio, Spa/Hot Tub
Parking Features Asphalt, Attached, Driveway, Garage Door Opener
Garage Spaces 2.0
Community Features Gas Available, Short Term Rentals Allowed, Tennis Court(s)
Amenities Available Gated, Golf Course, Landscaping, Pool, Sewer, Snow Removal, Tennis Court(s)
Roof Type Tile
Total Parking Spaces 2
Garage Yes
Building
Lot Description Landscaped, Level, Native Plants, Sprinkler Timer(s), Sprinklers In Front, Sprinklers In Rear
Entry Level Two
Foundation Stemwall
Builder Name Ken Paul
Water Public
Architectural Style Craftsman, Northwest
Structure Type Frame
New Construction No
Schools
High Schools Check With District
Others
Senior Community No
Tax ID 194669
Security Features Carbon Monoxide Detector(s),Smoke Detector(s)
Acceptable Financing Cash, Conventional, FHA, VA Loan
Listing Terms Cash, Conventional, FHA, VA Loan
Special Listing Condition Standard
Read Less Info
Want to know what your home might be worth? Contact us for a FREE valuation!

Our team is ready to help you sell your home for the highest possible price ASAP

GET MORE INFORMATION





