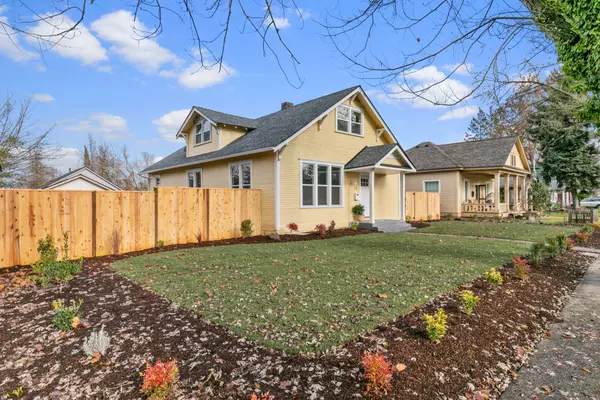For more information regarding the value of a property, please contact us for a free consultation.
Key Details
Sold Price $512,000
Property Type Single Family Home
Sub Type Single Family Residence
Listing Status Sold
Purchase Type For Sale
Square Footage 2,296 sqft
Price per Sqft $222
Subdivision Queen Anne Addition
MLS Listing ID 220136703
Sold Date 01/21/22
Style Cottage/Bungalow,Craftsman,Other
Bedrooms 4
Full Baths 2
Half Baths 1
Year Built 1908
Annual Tax Amount $2,490
Lot Size 8,712 Sqft
Acres 0.2
Lot Dimensions 0.2
Property Description
TRUE GEM! This East Medford home has been thoughtfully remodeled (down to the studs) to evoke a contemporary experience while recapturing elements that would be original to a Craftsman home built in the early 1900s. Upon entering, you see a showcase of natural materials & deliberate design. Picture yourself sipping a hot drink retrieved from the custom quartz-topped coffee hutch, or sitting in front of the fireplace w/ its custom Alder wood overmantel & original brick face. Subtle luxury throughout! Kitchen is well-appointed w/ a large corner pantry, island, & bkfst bar, & beautifully finished w/ Beechwood counters, luxury vinyl plank floors & brass fixtures. Downstairs master suite boasts a walk-in closet, & bathroom w/ soaking tub & quartz-topped dual vanity. Upstairs you'll find another living space, bath & 2 more bedrooms. Exterior feat. inc. new landscaping, raised beds, fenced yard, RV access/parking w/ one car garage w/ alley access! This is a MUST-SEE
Location
State OR
County Jackson
Community Queen Anne Addition
Direction From Crater Lake Ave, turn onto Queen Anne Ave, home is on the left.
Rooms
Basement None
Interior
Interior Features Breakfast Bar, Built-in Features, Double Vanity, Kitchen Island, Open Floorplan, Pantry, Primary Downstairs, Soaking Tub, Solid Surface Counters, Stone Counters, Walk-In Closet(s)
Heating Heat Pump, Other
Cooling Heat Pump, Other
Fireplaces Type Electric, Living Room
Fireplace Yes
Window Features Triple Pane Windows,Vinyl Frames
Exterior
Parking Features Alley Access, Detached, Garage Door Opener, Gravel, RV Access/Parking
Garage Spaces 1.0
Roof Type Composition
Total Parking Spaces 1
Garage Yes
Building
Lot Description Fenced, Garden, Landscaped, Level, Sprinkler Timer(s), Sprinklers In Front, Sprinklers In Rear
Entry Level Two
Foundation Concrete Perimeter
Water Public
Architectural Style Cottage/Bungalow, Craftsman, Other
Structure Type Frame
New Construction No
Schools
High Schools South Medford High
Others
Senior Community No
Tax ID 1-0362936
Security Features Carbon Monoxide Detector(s),Smoke Detector(s)
Acceptable Financing Cash, Conventional, FHA, FMHA, VA Loan
Listing Terms Cash, Conventional, FHA, FMHA, VA Loan
Special Listing Condition Standard
Read Less Info
Want to know what your home might be worth? Contact us for a FREE valuation!

Our team is ready to help you sell your home for the highest possible price ASAP

GET MORE INFORMATION





