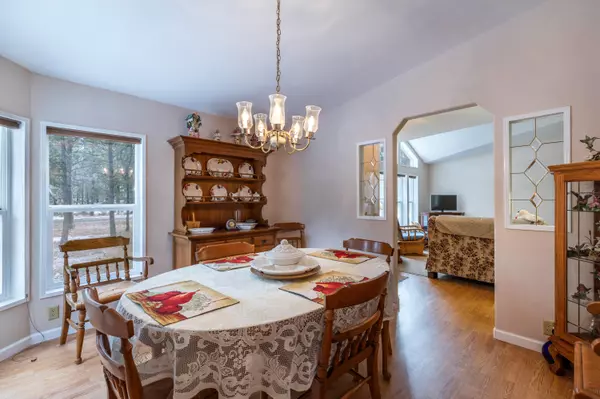For more information regarding the value of a property, please contact us for a free consultation.
Key Details
Sold Price $354,000
Property Type Manufactured Home
Sub Type Manufactured On Land
Listing Status Sold
Purchase Type For Sale
Square Footage 1,685 sqft
Price per Sqft $210
Subdivision Wagon Trail Acreages
MLS Listing ID 220136619
Sold Date 03/31/22
Style Ranch
Bedrooms 2
Full Baths 2
HOA Fees $510
Year Built 1993
Annual Tax Amount $1,731
Lot Size 1.100 Acres
Acres 1.1
Lot Dimensions 1.1
Property Description
Home is located in Wagon Trail Ranch. 2 bedroom, 2 bath home with an office and built-ins. Master bedroom and bath with a soaking tub and stall shower. Kitchen features a central island, built in pantry and breakfast area. Laundry room with utility sink. A large 24'x36' sq ft detached, double car garage. Bonus workshop room inside the garage, workbench and shelving, insulated, power and cadet heaters. Additional covered 7'x11' sq ft parking for boats or ATV's. Wagon Trail Ranch includes road maintenance, snow plowing, owner's clubhouse, Fire Wise Certification and so much more!
Location
State OR
County Klamath
Community Wagon Trail Acreages
Direction S. ON HWY 97 FROM LA PINE, R ON MASTEN RD, L ON WAGON TRAIL RD, R ON HACKAMORE LN, R ON LASSO CT
Rooms
Basement None
Interior
Interior Features Built-in Features, Double Vanity, Fiberglass Stall Shower, Kitchen Island, Laminate Counters, Linen Closet, Shower/Tub Combo, Soaking Tub
Heating Forced Air, Heat Pump
Cooling Central Air, Heat Pump
Window Features Double Pane Windows,Vinyl Frames
Exterior
Exterior Feature Deck
Parking Features Detached, Driveway, Garage Door Opener, Gravel, Workshop in Garage
Garage Spaces 2.0
Community Features Road Assessment, Short Term Rentals Allowed
Amenities Available Clubhouse, Firewise Certification, Fitness Center, Park, Pool, Road Assessment, Security, Snow Removal
Roof Type Metal
Total Parking Spaces 2
Garage Yes
Building
Lot Description Level, Native Plants, Wooded
Entry Level One
Foundation Block, Pillar/Post/Pier
Water Well
Architectural Style Ranch
Structure Type Manufactured House
New Construction No
Schools
High Schools Gilchrist Jr/Sr High
Others
Senior Community No
Tax ID R127712
Acceptable Financing Cash, Conventional, FHA, USDA Loan, VA Loan
Listing Terms Cash, Conventional, FHA, USDA Loan, VA Loan
Special Listing Condition Standard
Read Less Info
Want to know what your home might be worth? Contact us for a FREE valuation!

Our team is ready to help you sell your home for the highest possible price ASAP

GET MORE INFORMATION





