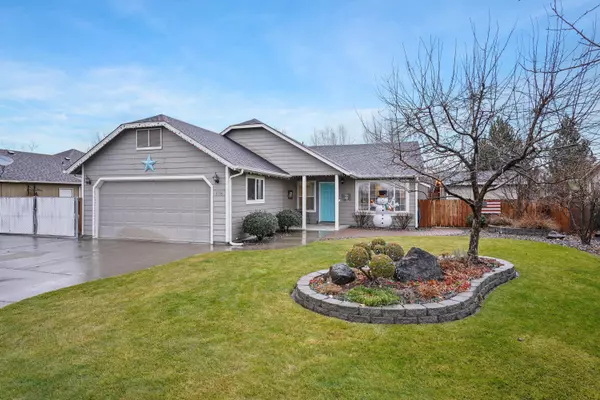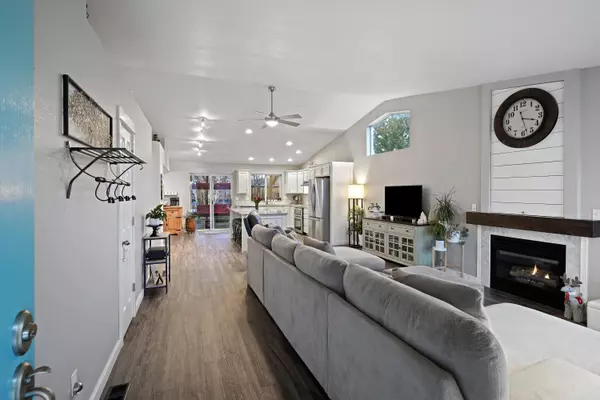For more information regarding the value of a property, please contact us for a free consultation.
Key Details
Sold Price $500,000
Property Type Single Family Home
Sub Type Single Family Residence
Listing Status Sold
Purchase Type For Sale
Square Footage 1,560 sqft
Price per Sqft $320
Subdivision Canyon Point
MLS Listing ID 220136448
Sold Date 01/25/22
Style Ranch
Bedrooms 3
Full Baths 2
Year Built 2000
Annual Tax Amount $3,215
Lot Size 8,276 Sqft
Acres 0.19
Lot Dimensions 0.19
Property Description
Beautifully updated single level home! The open floor plan features a spacious great room, formal dining area/flex room, 3 bedrooms & 2 full baths. The remodeled kitchen boasts granite countertops & stainless appliances, plus an island/breakfast bar, and the dream pantry! Master suite includes dual sinks in the master bath & a walk-in closet. New quartz counters in the master bath, granite counters in the guest bath, and a walk-in closet in one of the guest bedrooms! Additional features include vaulted ceilings, A/C, stylish shiplap accents, new laminate wood flooring, and a little hidden storage cubby above the fireplace! Situated on 0.19 acres, fully fenced & landscaped, with an attached 2car garage and lots of driveway space for parking. The backyard has it all, with a covered deck, firepit area, garden beds, 2 sheds, AND space for an RV. Great location close to parks, schools, and shopping, easy access to the parkway, and access to the Dry Canyon trail is at the end of the street!
Location
State OR
County Deschutes
Community Canyon Point
Interior
Interior Features Breakfast Bar, Ceiling Fan(s), Double Vanity, Dual Flush Toilet(s), Granite Counters, Kitchen Island, Linen Closet, Open Floorplan, Pantry, Primary Downstairs, Shower/Tub Combo, Stone Counters, Vaulted Ceiling(s), Walk-In Closet(s)
Heating Forced Air, Natural Gas
Cooling Central Air
Fireplaces Type Gas, Great Room
Fireplace Yes
Window Features Double Pane Windows
Exterior
Exterior Feature Deck
Parking Features Attached, Driveway, Garage Door Opener, On Street, RV Access/Parking
Garage Spaces 2.0
Community Features Gas Available, Park, Playground
Roof Type Composition
Total Parking Spaces 2
Garage Yes
Building
Lot Description Fenced, Garden, Landscaped, Level, Sprinkler Timer(s), Sprinklers In Front, Sprinklers In Rear
Entry Level One
Foundation Stemwall
Water Public
Architectural Style Ranch
Structure Type Frame
New Construction No
Schools
High Schools Redmond High
Others
Senior Community No
Tax ID 199312
Security Features Carbon Monoxide Detector(s),Smoke Detector(s)
Acceptable Financing Cash, Conventional, FHA, VA Loan
Listing Terms Cash, Conventional, FHA, VA Loan
Special Listing Condition Standard
Read Less Info
Want to know what your home might be worth? Contact us for a FREE valuation!

Our team is ready to help you sell your home for the highest possible price ASAP

GET MORE INFORMATION





