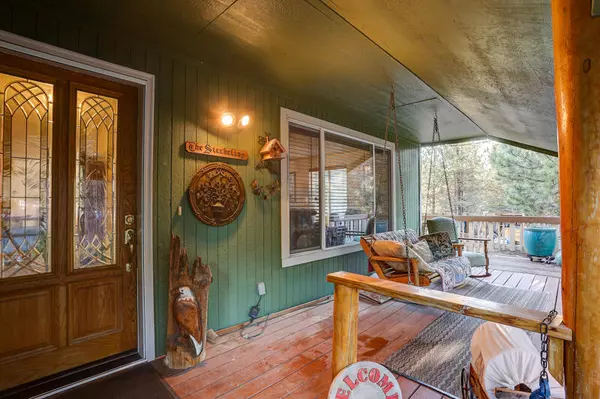For more information regarding the value of a property, please contact us for a free consultation.
Key Details
Sold Price $590,000
Property Type Single Family Home
Sub Type Single Family Residence
Listing Status Sold
Purchase Type For Sale
Square Footage 1,820 sqft
Price per Sqft $324
Subdivision Tall Pines
MLS Listing ID 220136412
Sold Date 01/27/22
Style Northwest,Ranch
Bedrooms 3
Full Baths 2
Year Built 2001
Annual Tax Amount $2,850
Lot Size 1.280 Acres
Acres 1.28
Lot Dimensions 1.28
Property Description
Big 1800+sf Home, Big 1.28 Acre Lot & Big 1440sf Heated Shop! Wonderful home & property located off paved road w/large paved circular driveway, courtyard & big front covered porch/deck! 3Bd+Office area/2Ba, 2001 built single level charmer w/country-kitchen, large Master Suite w/walkin closet, sitting area, access to back deck, private bathroom w/huge tiled Jetted-Tub (with its own HW Heater!) + shower stall & double vanity, electric FA mini-split Heat Pump (Heating & AC), laundry/mud room, attached 2-car garage w/storage PLUS a Heated/Insulated 1440sf detached shop w/large wash basin, private office area, upstairs mancave/guest quarters and ½ bath!
Location
State OR
County Deschutes
Community Tall Pines
Rooms
Basement None
Interior
Interior Features Breakfast Bar, Ceiling Fan(s), Double Vanity, Jetted Tub, Laminate Counters, Linen Closet, Pantry, Primary Downstairs, Shower/Tub Combo, Tile Shower, Walk-In Closet(s)
Heating Electric, Forced Air, Heat Pump
Cooling Heat Pump
Window Features Double Pane Windows,Vinyl Frames
Exterior
Exterior Feature Courtyard, Deck
Parking Features Asphalt, Attached, Driveway, Garage Door Opener, RV Access/Parking, Storage
Garage Spaces 2.0
Roof Type Composition
Total Parking Spaces 2
Garage Yes
Building
Lot Description Fenced, Garden, Landscaped, Level, Native Plants, Sprinklers In Rear, Water Feature, Wooded
Entry Level One
Foundation Stemwall
Water Private, Well
Architectural Style Northwest, Ranch
Structure Type Frame
New Construction No
Schools
High Schools Lapine Sr High
Others
Senior Community No
Tax ID 140493
Security Features Smoke Detector(s)
Acceptable Financing Cash, Conventional, FHA, USDA Loan, VA Loan
Listing Terms Cash, Conventional, FHA, USDA Loan, VA Loan
Special Listing Condition Standard
Read Less Info
Want to know what your home might be worth? Contact us for a FREE valuation!

Our team is ready to help you sell your home for the highest possible price ASAP

GET MORE INFORMATION





