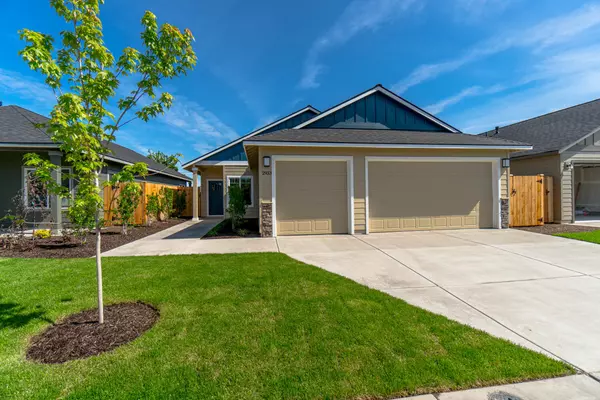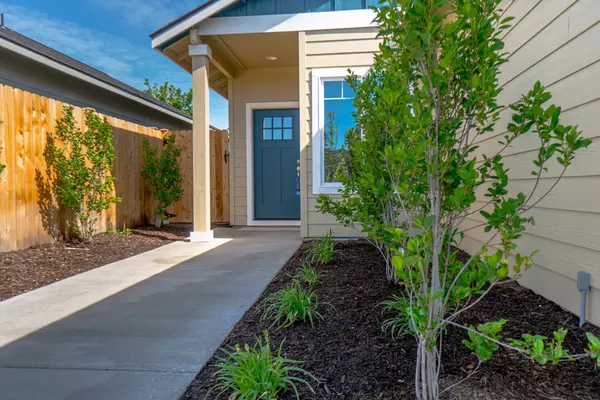For more information regarding the value of a property, please contact us for a free consultation.
Key Details
Sold Price $493,900
Property Type Single Family Home
Sub Type Single Family Residence
Listing Status Sold
Purchase Type For Sale
Square Footage 1,727 sqft
Price per Sqft $285
Subdivision Waverly
MLS Listing ID 220135740
Sold Date 01/18/22
Style Craftsman,Traditional
Bedrooms 3
Full Baths 2
HOA Fees $702
Year Built 2020
Annual Tax Amount $3,070
Lot Size 4,791 Sqft
Acres 0.11
Lot Dimensions 0.11
Property Description
Welcome Home! And WELCOME to Waverly Estates, a charming 55 and over community that exudes pride of ownership. This beautiful 1727sf home is absolutely like new and has a wonderful open floor plan that lives larger than its size. This home has lots of natural light, high end finishes and tall ceilings. The kitchen has custom cabinetry with an eating bar and stainless steel appliances. A gas fireplace in the vaulted living room adds just the right atmosphere. In the primary bedroom, the tray ceiling displays elegance while the primary bath has dual vanities and a walk-in closet. The triple car garage with built in ladder to access the attic, has room for cars, a workshop, and/or hobbies. Outside you will enjoy the beautiful landscape with sprinkler system out front and a drip system for the back.
Location
State OR
County Deschutes
Community Waverly
Direction 27th St North to NW Hemlock. West to 29th St. South to NW Hemlock Ln. West to residence.
Interior
Interior Features Breakfast Bar, Double Vanity, Enclosed Toilet(s), Linen Closet, Open Floorplan, Pantry, Primary Downstairs, Solid Surface Counters, Vaulted Ceiling(s), Walk-In Closet(s)
Heating Forced Air, Natural Gas
Cooling Central Air, Other
Fireplaces Type Gas, Living Room
Fireplace Yes
Exterior
Exterior Feature Deck, Patio
Parking Features Concrete, Garage Door Opener
Garage Spaces 3.0
Amenities Available Snow Removal
Roof Type Composition
Total Parking Spaces 3
Garage Yes
Building
Lot Description Drip System, Fenced, Landscaped, Sprinkler Timer(s), Sprinklers In Front
Entry Level One
Foundation Stemwall
Builder Name Dunlap Fine Homes, Inc.
Water Public
Architectural Style Craftsman, Traditional
Structure Type Frame
New Construction No
Schools
High Schools Redmond High
Others
Senior Community Yes
Tax ID 259706
Security Features Carbon Monoxide Detector(s),Smoke Detector(s)
Acceptable Financing Cash, Conventional, USDA Loan
Listing Terms Cash, Conventional, USDA Loan
Special Listing Condition Standard
Read Less Info
Want to know what your home might be worth? Contact us for a FREE valuation!

Our team is ready to help you sell your home for the highest possible price ASAP





