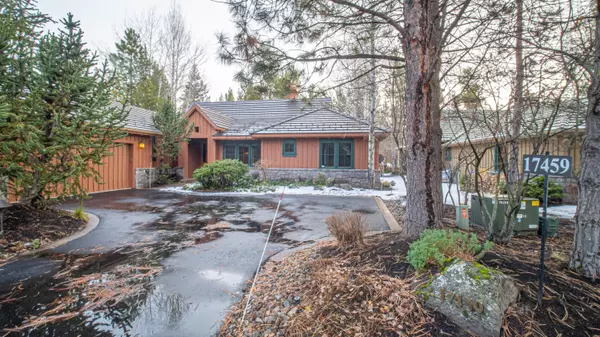For more information regarding the value of a property, please contact us for a free consultation.
Key Details
Sold Price $989,500
Property Type Townhouse
Sub Type Townhouse
Listing Status Sold
Purchase Type For Sale
Square Footage 2,315 sqft
Price per Sqft $427
Subdivision Crosswater
MLS Listing ID 220136016
Sold Date 01/10/22
Style Craftsman,Northwest
Bedrooms 3
Full Baths 3
Half Baths 1
HOA Fees $733
Year Built 2000
Annual Tax Amount $9,634
Property Description
Welcome to Osprey Pointe a single level, stand alone, 3 bedrms (all suites) townhome with an office, located within the gates of Crosswater. Original owner & never rented. Enter into 16 inch slate tiles to an open living room with vaulted ceilings & rustic beams to oversized east facing slider doors w/ filtered golf course views & abundant wildlife. Stone, gas start, wood burning fireplace w/ a rustic mantle. Kitchen has granite tile & a beautiful window box. Sub Zero Fridge. Newer BOSCH microwave & ultra-quite dishwasher. Convection oven & gas range. Walk in pantry. Laundry room with window, a utility sink and built in ironing board. Garage has indoor/outdoor carpet and tons on built-in storage to keep everything organized plus a work area. Master bath dual sinks, Jacuzzi tub & all natural stone walk in shower and skylight. Ceiling fans in all rooms & fully wired for sound in and out. French door access to the paver patio from the master. Landscaped & pond in back.
Location
State OR
County Deschutes
Community Crosswater
Direction from Hwy 97 towards Surniver. Take second turn out at circle. Through the traffic signal at the Business Park. Then take your next left. - South Century. Crosswater gate house is 3/4 miles on the righ
Rooms
Basement None
Interior
Interior Features Breakfast Bar, Built-in Features, Ceiling Fan(s), Central Vacuum, Double Vanity, Enclosed Toilet(s), Granite Counters, Jetted Tub, Kitchen Island, Pantry, Shower/Tub Combo, Smart Thermostat, Tile Counters, Tile Shower, Vaulted Ceiling(s), Walk-In Closet(s), Wired for Sound
Heating Forced Air, Natural Gas, Wood
Cooling Heat Pump
Fireplaces Type Gas, Living Room, Wood Burning
Fireplace Yes
Window Features Double Pane Windows,Wood Frames
Exterior
Exterior Feature Patio
Parking Features Asphalt, Attached, Driveway, Garage Door Opener, Storage, Other
Garage Spaces 2.0
Community Features Gas Available, Short Term Rentals Allowed, Tennis Court(s), Trail(s)
Amenities Available Clubhouse, Fitness Center, Gated, Golf Course, Landscaping, Pool, Restaurant, Security, Sewer, Snow Removal, Tennis Court(s), Trail(s)
Roof Type Tile
Porch true
Total Parking Spaces 2
Garage Yes
Building
Lot Description Landscaped, Level, On Golf Course, Sprinkler Timer(s), Sprinklers In Front, Sprinklers In Rear
Entry Level One
Foundation Stemwall
Water Public
Architectural Style Craftsman, Northwest
Structure Type Frame
New Construction No
Schools
High Schools Check With District
Others
Senior Community No
Tax ID 194659
Security Features Carbon Monoxide Detector(s),Security System Owned,Smoke Detector(s)
Acceptable Financing Cash, Conventional
Listing Terms Cash, Conventional
Special Listing Condition Standard
Read Less Info
Want to know what your home might be worth? Contact us for a FREE valuation!

Our team is ready to help you sell your home for the highest possible price ASAP

GET MORE INFORMATION





