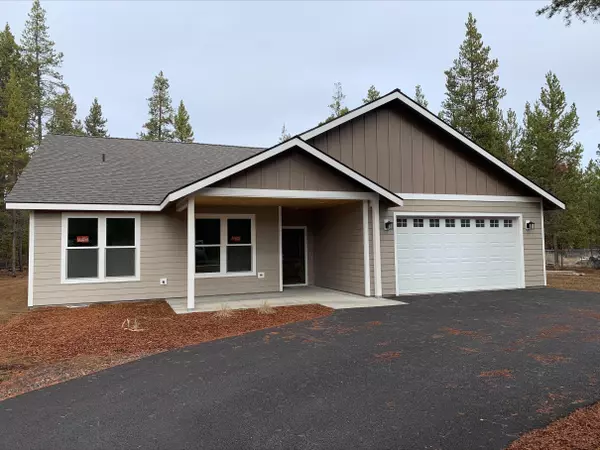For more information regarding the value of a property, please contact us for a free consultation.
Key Details
Sold Price $590,000
Property Type Single Family Home
Sub Type Single Family Residence
Listing Status Sold
Purchase Type For Sale
Square Footage 1,850 sqft
Price per Sqft $318
Subdivision Anderson Acres
MLS Listing ID 220135690
Sold Date 03/07/22
Style Craftsman
Bedrooms 3
Full Baths 2
Year Built 2022
Annual Tax Amount $701
Lot Size 0.580 Acres
Acres 0.58
Lot Dimensions 0.58
Property Description
New construction craftsman style home on a paved, county maintained street. Open floor plan with 9 foot walls and vaulted ceilings, canned lighting and great bedroom separation. Quality constructed with energy efficient windows and blown in insulation. The kitchen features knotty alder cabinets, granite counter tops, corner pantry and stainless steel appliances, including a gas range.. The master suite includes a large walk in closet with built in shelving, an en suite bathroom with dual sinks, a soaking tub, separate walk in, glass enclosed shower, and a separate toilet room. Carpet in the bedrooms, tiled baths, and luxury vinyl plank flooring throughout the main areas. The corner gas fireplace in the living room will supplement the heater to keep you warm in the winter months. Other upgrades include a paved driveway, smart panel, and wifi thermostat and outdoor lighting. Room for a shop. Tax assessment is based off of partial construction. Owner agent
Location
State OR
County Deschutes
Community Anderson Acres
Direction 97 to Burgess. Turn right on Meadow and left on North Dr
Rooms
Basement None
Interior
Interior Features Breakfast Bar, Double Vanity, Enclosed Toilet(s), Linen Closet, Open Floorplan, Pantry, Smart Lighting, Smart Thermostat, Soaking Tub, Solid Surface Counters, Stone Counters, Tile Shower, Vaulted Ceiling(s), Walk-In Closet(s), Wired for Data
Heating Heat Pump
Cooling Heat Pump
Fireplaces Type Gas, Living Room, Propane
Fireplace Yes
Window Features Double Pane Windows,ENERGY STAR Qualified Windows
Exterior
Parking Features Asphalt, Attached, Driveway, Garage Door Opener
Garage Spaces 2.0
Roof Type Composition
Total Parking Spaces 2
Garage Yes
Building
Entry Level One
Foundation Stemwall
Builder Name FDC Builders
Water Well
Architectural Style Craftsman
Structure Type Frame
New Construction Yes
Schools
High Schools Lapine Sr High
Others
Senior Community No
Tax ID 140946
Security Features Carbon Monoxide Detector(s),Smoke Detector(s)
Acceptable Financing Cash, Conventional, FHA, VA Loan
Listing Terms Cash, Conventional, FHA, VA Loan
Special Listing Condition Standard
Read Less Info
Want to know what your home might be worth? Contact us for a FREE valuation!

Our team is ready to help you sell your home for the highest possible price ASAP

GET MORE INFORMATION





