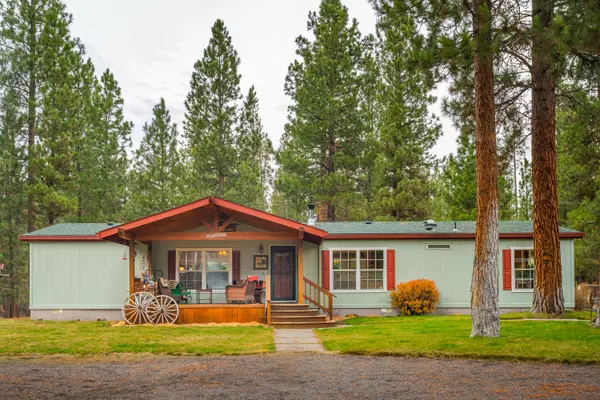For more information regarding the value of a property, please contact us for a free consultation.
Key Details
Sold Price $575,000
Property Type Manufactured Home
Sub Type Manufactured On Land
Listing Status Sold
Purchase Type For Sale
Square Footage 1,782 sqft
Price per Sqft $322
Subdivision Ponderosa Pines East
MLS Listing ID 220134961
Sold Date 01/05/22
Style Ranch
Bedrooms 3
Full Baths 2
Year Built 1992
Annual Tax Amount $3,897
Lot Size 3.060 Acres
Acres 3.06
Lot Dimensions 3.06
Property Description
Horse property riding out the gate on your atv/horse to wickiup reservoir. Come live amongst the pines! This wonderful and well maintained 3 bedroom, 2 bath Manufactured home sits on over 3 fenced acres at the end of a cul-de-sac and backing up to timber land, Beyond the patio you will find several out buildings including: A barn 24x36 with three 12x12 matted stalls, a 8x12 tack room, 12x36 covered overhang. A two car insulated garage with an adjoining 18x30 insulated hobby room. A shop 30x40 which is big enough for RV/Boat storage. This is a great horse property! Close to the Little Deschutes River, and all the great outdoor activities the area has to offer. With 1,782 SF of living space, this spacious property has many great features inside and out that make it a perfect home for you and your family. Step outside onto the covered patio and imagine yourself spending quality time with family and friends. Call your real estate broker today to make an appointment.
Location
State OR
County Deschutes
Community Ponderosa Pines East
Direction Dorrance Meadow to Pine Court.
Rooms
Basement None
Interior
Interior Features Ceiling Fan(s), Fiberglass Stall Shower, Kitchen Island, Pantry, Primary Downstairs, Soaking Tub, Solar Tube(s), Walk-In Closet(s)
Heating Electric, Forced Air, Wood
Cooling None
Fireplaces Type Family Room, Wood Burning
Fireplace Yes
Window Features Double Pane Windows
Exterior
Exterior Feature Deck, Patio, RV Dump, RV Hookup
Parking Features Garage Door Opener, Gated, Gravel, RV Access/Parking, RV Garage, Workshop in Garage, Other
Garage Spaces 4.0
Roof Type Composition
Total Parking Spaces 4
Garage Yes
Building
Lot Description Fenced, Landscaped, Sprinkler Timer(s), Sprinklers In Front
Entry Level One
Foundation Block
Water Well
Architectural Style Ranch
Structure Type Manufactured House
New Construction No
Schools
High Schools Lapine Sr High
Others
Senior Community No
Tax ID 141817
Security Features Carbon Monoxide Detector(s),Security System Owned
Acceptable Financing Cash, Conventional, FHA, VA Loan
Listing Terms Cash, Conventional, FHA, VA Loan
Special Listing Condition Standard
Read Less Info
Want to know what your home might be worth? Contact us for a FREE valuation!

Our team is ready to help you sell your home for the highest possible price ASAP

GET MORE INFORMATION





