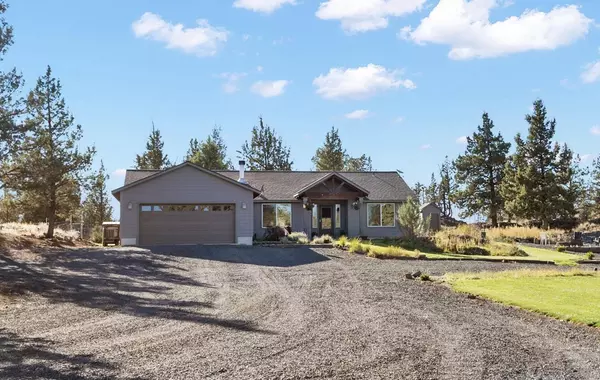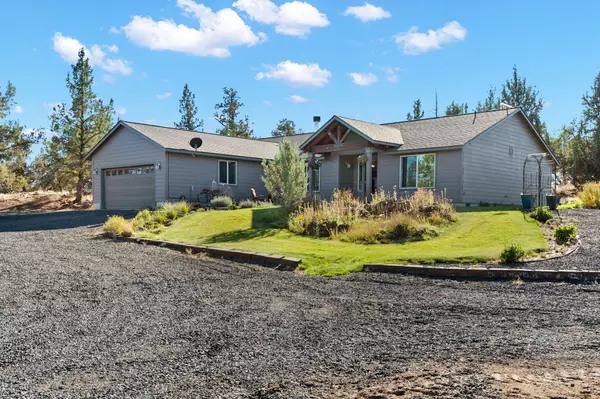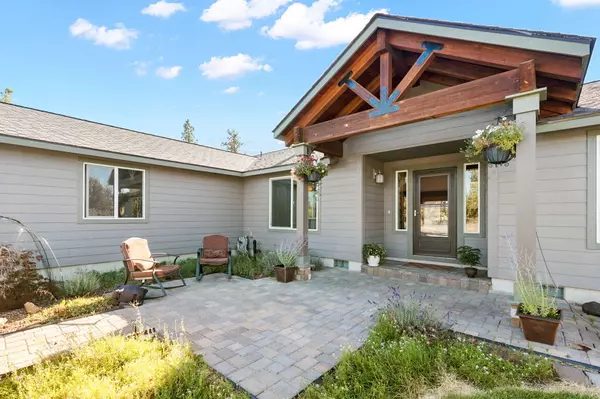For more information regarding the value of a property, please contact us for a free consultation.
Key Details
Sold Price $860,000
Property Type Single Family Home
Sub Type Single Family Residence
Listing Status Sold
Purchase Type For Sale
Square Footage 1,940 sqft
Price per Sqft $443
Subdivision Tetherow Crossing
MLS Listing ID 220134522
Sold Date 02/23/22
Style Craftsman
Bedrooms 3
Full Baths 2
HOA Fees $25
Year Built 2015
Annual Tax Amount $2,596
Lot Size 4.860 Acres
Acres 4.86
Lot Dimensions 4.86
Property Description
Back on the market at no fault of it's own!Stunning Central Oregon home that is country living close to town! This property has a custom built 36x36ft 2 stall barn with a tack room, storage for hay, power and water, and a 10ft lean-to on the side. There is also 2 large turn out areas, a 55ft round pen, and the property sits on just under 5 acres that is almost completely fenced. The BLM backs up to the property, so there is access for trail riding and it's just an 8 minute walk to the river for fishing through the BLM as well. This property is quiet and serene, but still only a 10 minute drive into town. The home was built in 2015, with 3 bedrooms and 2 baths at 1940sqft. There is a secluded backyard with green grass as well as a fire pit to the side of the house, perfect for entertaining!
Location
State OR
County Deschutes
Community Tetherow Crossing
Rooms
Basement None
Interior
Interior Features Breakfast Bar, Double Vanity, Fiberglass Stall Shower, Granite Counters, Kitchen Island, Linen Closet, Open Floorplan, Pantry, Soaking Tub, Vaulted Ceiling(s), Walk-In Closet(s)
Heating Electric
Cooling Central Air
Fireplaces Type Living Room, Wood Burning
Fireplace Yes
Window Features Double Pane Windows,Vinyl Frames
Exterior
Exterior Feature Fire Pit, Patio, RV Dump
Parking Features Driveway, Gated, Gravel
Garage Spaces 2.0
Community Features Access to Public Lands
Amenities Available Snow Removal
Roof Type Composition
Total Parking Spaces 2
Garage Yes
Building
Lot Description Adjoins Public Lands, Fenced, Garden, Landscaped, Rock Outcropping, Sprinkler Timer(s), Sprinklers In Front, Sprinklers In Rear
Entry Level One
Foundation Concrete Perimeter
Water Well
Architectural Style Craftsman
Structure Type Frame
New Construction No
Schools
High Schools Ridgeview High
Others
Senior Community No
Tax ID 155362
Security Features Carbon Monoxide Detector(s),Smoke Detector(s)
Acceptable Financing Cash, Conventional, FHA, VA Loan
Listing Terms Cash, Conventional, FHA, VA Loan
Special Listing Condition Standard
Read Less Info
Want to know what your home might be worth? Contact us for a FREE valuation!

Our team is ready to help you sell your home for the highest possible price ASAP

GET MORE INFORMATION





