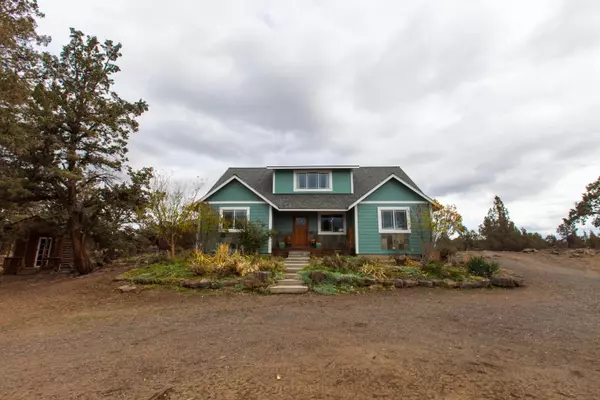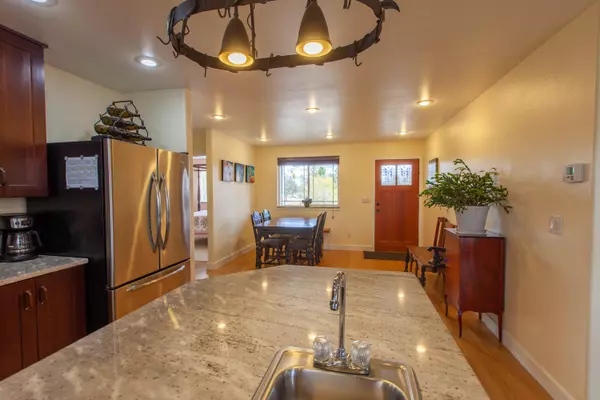For more information regarding the value of a property, please contact us for a free consultation.
Key Details
Sold Price $675,000
Property Type Single Family Home
Sub Type Single Family Residence
Listing Status Sold
Purchase Type For Sale
Square Footage 1,824 sqft
Price per Sqft $370
Subdivision Tetherow Crossing
MLS Listing ID 220134481
Sold Date 12/07/21
Style Tudor
Bedrooms 3
Full Baths 2
HOA Fees $25
Year Built 2006
Annual Tax Amount $2,901
Lot Size 4.690 Acres
Acres 4.69
Lot Dimensions 4.69
Property Description
Must see beautiful custom home in great setting! Backs to BLM. This is a perfectly structured two-story home on 4.69 acres set back from road for privacy and view. Includes:
-Gas Fireplace with custom mantle
-Spacious kitchen with granite countertops
-Ceiling height custom cherry cabinets
-SS appliances
-Wood accents throughout home
-Lovely exposed glulam beam
-Bamboo floors
-Lots of storage
-Large master suite with walk-in closet
-Custom tile shower and soaking tub in master bath
-Spacious bedrooms, large utility room
-LG covered back deck
-28x32' detached 2-story garage with 744 sqft second level in garage that could be used for flex space or storage.
-Greenhouse and thriving vegetable garden in the private back yard.
-Fresh exterior paint on house and outbuildings
-Newer roof
-Private well
Great value- don't miss it!
Location
State OR
County Deschutes
Community Tetherow Crossing
Interior
Interior Features Ceiling Fan(s), Double Vanity, Granite Counters, Kitchen Island, Shower/Tub Combo, Soaking Tub, Tile Shower, Vaulted Ceiling(s), Walk-In Closet(s), Wired for Data
Heating Electric, Forced Air, Heat Pump, Propane
Cooling Central Air, Heat Pump
Fireplaces Type Living Room, Propane
Fireplace Yes
Window Features Double Pane Windows,Vinyl Frames
Exterior
Exterior Feature Deck
Parking Features Detached, Driveway, Gravel, Heated Garage, RV Access/Parking
Garage Spaces 3.0
Community Features Access to Public Lands
Amenities Available Other
Roof Type Composition
Total Parking Spaces 3
Garage Yes
Building
Lot Description Adjoins Public Lands, Fenced, Garden, Landscaped, Native Plants, Sprinklers In Front, Sprinklers In Rear
Entry Level Two
Foundation Stemwall
Water Private, Well
Architectural Style Tudor
Structure Type Frame
New Construction No
Schools
High Schools Redmond High
Others
Senior Community No
Tax ID 128464
Security Features Carbon Monoxide Detector(s),Smoke Detector(s)
Acceptable Financing Cash, Conventional, FHA, VA Loan
Listing Terms Cash, Conventional, FHA, VA Loan
Special Listing Condition Standard
Read Less Info
Want to know what your home might be worth? Contact us for a FREE valuation!

Our team is ready to help you sell your home for the highest possible price ASAP

GET MORE INFORMATION





