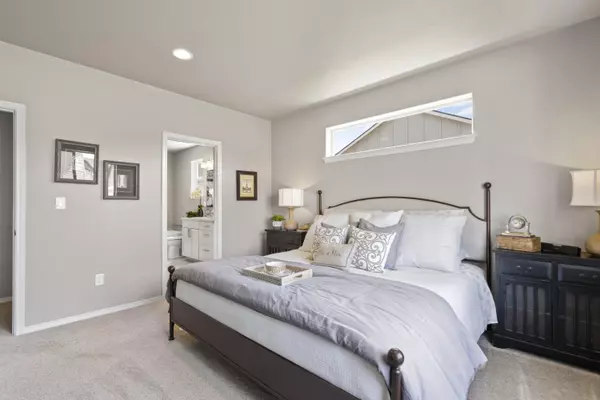For more information regarding the value of a property, please contact us for a free consultation.
Key Details
Sold Price $519,990
Property Type Single Family Home
Sub Type Single Family Residence
Listing Status Sold
Purchase Type For Sale
Square Footage 1,574 sqft
Price per Sqft $330
Subdivision Maple Meadows
MLS Listing ID 220134427
Sold Date 01/20/22
Style Ranch
Bedrooms 3
Full Baths 2
HOA Fees $50
Year Built 2018
Annual Tax Amount $3,509
Lot Size 6,534 Sqft
Acres 0.15
Lot Dimensions 0.15
Property Description
THREE-CAR GARAGE on CORNER HOMESITE, backing up to large common area in Maple Meadows! Hayden Homes is selling our model home! Call this home in the highly sought after Maple Meadows yours! The 1574 SqFt Hudson is an efficiently-designed, mid-sized single level home offering both space and comfort. The expansive living room and adjoining dining area with painted white cabinetry, quartz countertops, stainless appliances and laminate flooring in the kitchen/dining areas complete this eating and entertainment space. The spacious and private main suite boasts a dual vanity bathroom with separate water closet, walk-in shower and an enormous closet. The two additional bedrooms, one of which has glass den doors to double as an office space, share a full bathroom. This home also includes a huge covered patio with recessed lighting, fully landscaped backyard and air conditioning so that you are prepared to enjoy every season in Central Oregon in this amazing home! *Finishes differ from photos
Location
State OR
County Deschutes
Community Maple Meadows
Direction Off Hemlock Way in Redmond
Interior
Interior Features Double Vanity, Laminate Counters, Open Floorplan, Pantry, Shower/Tub Combo, Stone Counters, Walk-In Closet(s)
Heating Natural Gas
Cooling Central Air
Fireplaces Type Family Room, Gas
Fireplace Yes
Window Features Double Pane Windows,Vinyl Frames
Exterior
Exterior Feature Patio
Parking Features Attached, Concrete, Driveway, Garage Door Opener
Garage Spaces 3.0
Amenities Available Landscaping
Roof Type Shake
Total Parking Spaces 3
Garage Yes
Building
Lot Description Corner Lot, Fenced, Landscaped, Sprinkler Timer(s), Sprinklers In Front, Sprinklers In Rear
Entry Level One
Foundation Stemwall
Builder Name Hayden Homes
Water Public
Architectural Style Ranch
Structure Type Frame
New Construction No
Schools
High Schools Redmond High
Others
Senior Community No
Tax ID 151308AC00209
Security Features Carbon Monoxide Detector(s),Smoke Detector(s)
Acceptable Financing Cash, Conventional, FHA, USDA Loan, VA Loan
Listing Terms Cash, Conventional, FHA, USDA Loan, VA Loan
Special Listing Condition Standard
Read Less Info
Want to know what your home might be worth? Contact us for a FREE valuation!

Our team is ready to help you sell your home for the highest possible price ASAP





