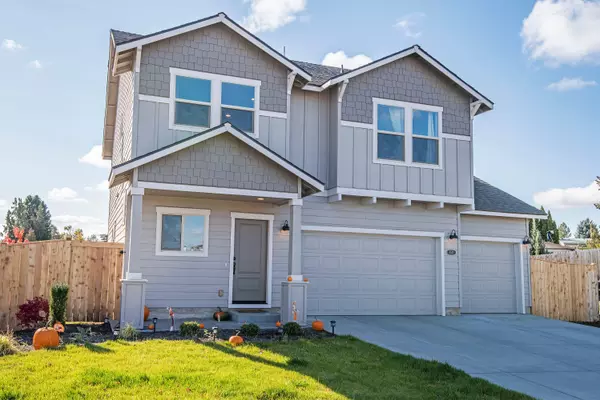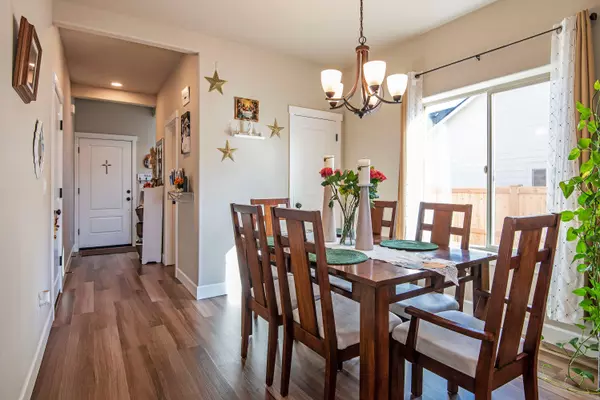For more information regarding the value of a property, please contact us for a free consultation.
Key Details
Sold Price $475,000
Property Type Single Family Home
Sub Type Single Family Residence
Listing Status Sold
Purchase Type For Sale
Square Footage 1,904 sqft
Price per Sqft $249
Subdivision Mirage
MLS Listing ID 220134031
Sold Date 11/29/21
Style Craftsman
Bedrooms 3
Full Baths 2
Half Baths 1
HOA Fees $80
Year Built 2021
Annual Tax Amount $3,188
Lot Size 6,098 Sqft
Acres 0.14
Lot Dimensions 0.14
Property Description
Home Sweet Home is calling from the Premiere Mirage Community of south west Redmond. This Craftsman Style home truly brings the sense of custom comforts to life with stunning finishes throughout. Enjoy entertaining with an open gourmet kitchen including a large island, Quartz countertops, all stainless steel appliances complete with a European hood fan above the five burner gas range, and of course a walk in pantry. This immaculate home is light and bright offering a cozy gas fireplace in the great room, a large separate bonus room on the second story. There is also a large walk in closet in the primary suite. Property features an underground sprinkler system, covered back patio area, fenced backyard, air conditioning, and three car garage. Call your favorite agent today for your private showing!
Location
State OR
County Deschutes
Community Mirage
Interior
Interior Features Breakfast Bar, Double Vanity, Fiberglass Stall Shower, Kitchen Island, Open Floorplan, Shower/Tub Combo, Smart Thermostat, Solid Surface Counters, Tile Counters, Walk-In Closet(s)
Heating Forced Air, Natural Gas
Cooling Central Air
Fireplaces Type Living Room
Fireplace Yes
Window Features Double Pane Windows,Vinyl Frames
Exterior
Exterior Feature Patio
Parking Features Concrete, Driveway, Garage Door Opener, On Street, RV Access/Parking
Garage Spaces 3.0
Community Features Park
Amenities Available Park, Playground
Roof Type Composition
Total Parking Spaces 3
Garage Yes
Building
Lot Description Corner Lot, Drip System, Fenced, Landscaped, Sprinkler Timer(s), Sprinklers In Front
Entry Level Two
Foundation Stemwall
Water Public
Architectural Style Craftsman
Structure Type Frame
New Construction No
Schools
High Schools Ridgeview High
Others
Senior Community No
Tax ID 279930
Acceptable Financing Cash, Conventional, FHA, FMHA, USDA Loan, VA Loan
Listing Terms Cash, Conventional, FHA, FMHA, USDA Loan, VA Loan
Special Listing Condition Standard
Read Less Info
Want to know what your home might be worth? Contact us for a FREE valuation!

Our team is ready to help you sell your home for the highest possible price ASAP

GET MORE INFORMATION





