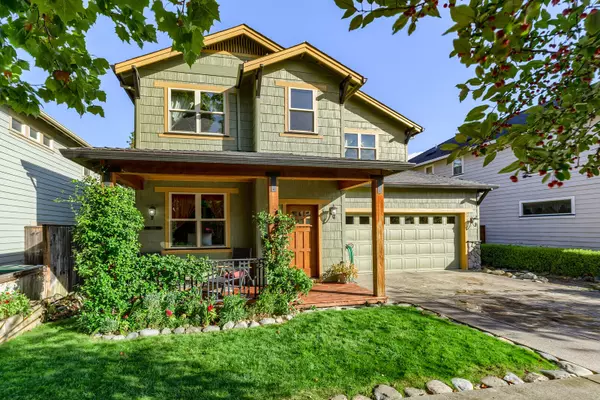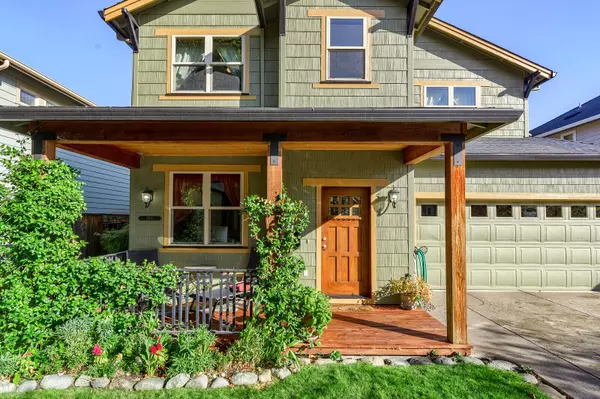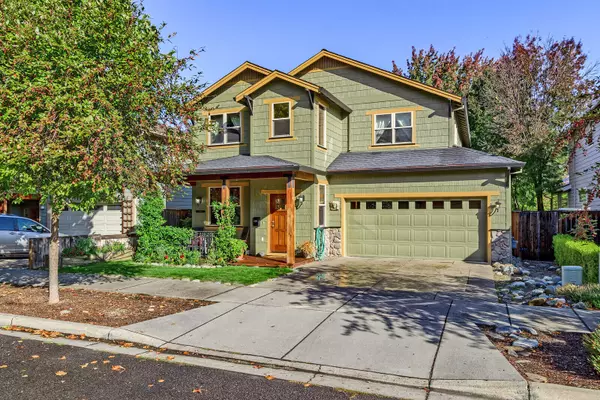For more information regarding the value of a property, please contact us for a free consultation.
Key Details
Sold Price $648,500
Property Type Single Family Home
Sub Type Single Family Residence
Listing Status Sold
Purchase Type For Sale
Square Footage 2,810 sqft
Price per Sqft $230
Subdivision Clay Creek Gardens Subdivision
MLS Listing ID 220133933
Sold Date 12/29/21
Style Contemporary,Craftsman
Bedrooms 4
Full Baths 2
Half Baths 1
HOA Fees $802
Year Built 2004
Annual Tax Amount $5,810
Lot Size 4,791 Sqft
Acres 0.11
Lot Dimensions 0.11
Property Description
Stylish contemporary craftsman home with a modern floor plan and expansive windows. The living room, kitchen, and dining is one beautiful great room, creating an open, spacious luxurious feel with Brazilian Cherry floors, granite counters, gas fireplace with river rock surround, and wood details. The main level also includes an eating bar, dedicated office space, half bath, laundry room, in-door garden room, and covered front and back porch with built-in benches. The home was thoughtfully designed with attention to detail, livability, and extra storage throughout. The four large bedrooms are upstairs and the owner's suite includes a large soaking tub and a walk-in closet with window. All the bathrooms and entryway have beautiful slate tile. Outside the grounds are fully irrigated and include a brick patio, hot tub, and garden boxes along with fruit trees and berry bushes. The home is close to schools, shopping, the bike path, and community green space. See the virtual 3D Tour!
Location
State OR
County Jackson
Community Clay Creek Gardens Subdivision
Direction From Clay St or Tolman Creek Rd turn onto Takelma Way. Then turn onto Mickelson Way. Home is the third property on the left.
Rooms
Basement None
Interior
Interior Features Breakfast Bar, Built-in Features, Ceiling Fan(s), Central Vacuum, Double Vanity, Granite Counters, Kitchen Island, Open Floorplan, Shower/Tub Combo, Soaking Tub, Tile Counters, Tile Shower, Vaulted Ceiling(s), Walk-In Closet(s), Wired for Sound
Heating Forced Air, Natural Gas
Cooling Central Air
Fireplaces Type Gas, Great Room
Fireplace Yes
Window Features Double Pane Windows,Vinyl Frames
Exterior
Exterior Feature Deck, Patio, Spa/Hot Tub
Parking Features Attached, Garage Door Opener
Garage Spaces 2.0
Community Features Short Term Rentals Not Allowed
Amenities Available Park
Roof Type Composition
Total Parking Spaces 2
Garage Yes
Building
Lot Description Drip System, Fenced, Garden, Landscaped, Level, Sprinkler Timer(s), Sprinklers In Front, Sprinklers In Rear
Entry Level Two
Foundation Concrete Perimeter
Builder Name Cochrane Construction
Water Public
Architectural Style Contemporary, Craftsman
Structure Type Frame
New Construction No
Schools
High Schools Ashland High
Others
Senior Community No
Tax ID 1-0935515
Security Features Carbon Monoxide Detector(s),Smoke Detector(s)
Acceptable Financing Cash, Conventional, FHA, VA Loan
Listing Terms Cash, Conventional, FHA, VA Loan
Special Listing Condition Standard
Read Less Info
Want to know what your home might be worth? Contact us for a FREE valuation!

Our team is ready to help you sell your home for the highest possible price ASAP

GET MORE INFORMATION





