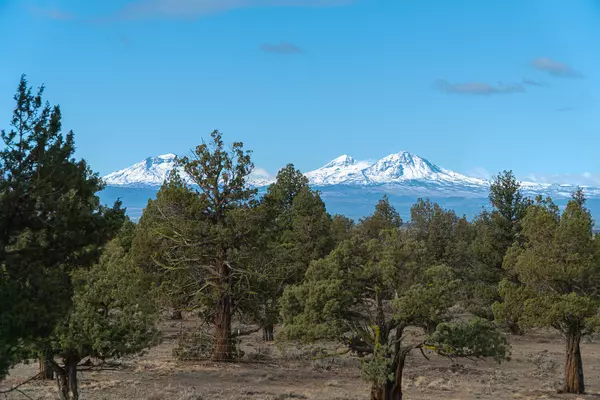For more information regarding the value of a property, please contact us for a free consultation.
Key Details
Sold Price $1,250,000
Property Type Single Family Home
Sub Type Single Family Residence
Listing Status Sold
Purchase Type For Sale
Square Footage 3,053 sqft
Price per Sqft $409
Subdivision Eagle Crest
MLS Listing ID 220133593
Sold Date 03/15/22
Style Craftsman,Northwest
Bedrooms 3
Full Baths 3
HOA Fees $115
Year Built 2005
Annual Tax Amount $8,016
Lot Size 0.360 Acres
Acres 0.36
Lot Dimensions 0.36
Property Description
Who says you can't have it all? Perfectly situated on a level lot with breathtaking views of the Cascade Mountains, this gorgeous single-level custom home features an open concept floor plan with spacious rooms, thoughtful design, timeless finishes, and backs to common space, and BLM land. The great room boasts a stacked stone gas fireplace with hearth, dream kitchen with massive island, expansive breakfast bar, a large open dining area, and easy access to the front deck and the covered back Trex Deck. The primary suite features a gas fireplace, double sink vanity, walk-in shower, large soaking tub, walk-in closet, and slider to deck. Two additional guest rooms; one with a private ensuite, and one adjoins a full bath with access to the hallway. Office with built-in bookshelves and closet could be a 4th bedroom. Triple car garage, huge fenced dog run, and large storage area under the home. Located near the Lakeside Sports Center, Trail Creek walking path, and BLM trails.
Location
State OR
County Deschutes
Community Eagle Crest
Direction Eagle Crest Blvd. to William Lyche to Highland View Loop to Spring Ridge Ct to Trail Creek to Jubel Ct.
Interior
Interior Features Breakfast Bar, Built-in Features, Ceiling Fan(s), Central Vacuum, Double Vanity, Dry Bar, Enclosed Toilet(s), Fiberglass Stall Shower, Kitchen Island, Linen Closet, Open Floorplan, Primary Downstairs, Shower/Tub Combo, Soaking Tub, Solid Surface Counters, Walk-In Closet(s), Wired for Sound
Heating Forced Air, Heat Pump, Hot Water, Propane
Cooling Central Air, Heat Pump
Fireplaces Type Great Room, Office, Primary Bedroom, Propane
Fireplace Yes
Window Features Double Pane Windows,Vinyl Frames
Exterior
Exterior Feature Deck
Parking Features Asphalt, Driveway, Garage Door Opener
Garage Spaces 3.0
Community Features Access to Public Lands, Pickleball Court(s), Playground, Short Term Rentals Allowed, Sport Court, Tennis Court(s), Trail(s)
Amenities Available Fitness Center, Golf Course, Pickleball Court(s), Pool, Resort Community, Restaurant, Sewer, Snow Removal, Sport Court, Tennis Court(s), Trail(s)
Roof Type Composition
Total Parking Spaces 3
Garage Yes
Building
Lot Description Landscaped, Level, Native Plants, Sprinkler Timer(s), Sprinklers In Front, Sprinklers In Rear
Entry Level One
Foundation Stemwall
Water Backflow Domestic, Backflow Irrigation, Well, Other
Architectural Style Craftsman, Northwest
Structure Type Frame
New Construction No
Schools
High Schools Ridgeview High
Others
Senior Community No
Tax ID 245627
Security Features Carbon Monoxide Detector(s),Security System Owned,Smoke Detector(s)
Acceptable Financing Cash, Conventional, FHA, USDA Loan, VA Loan
Listing Terms Cash, Conventional, FHA, USDA Loan, VA Loan
Special Listing Condition Standard
Read Less Info
Want to know what your home might be worth? Contact us for a FREE valuation!

Our team is ready to help you sell your home for the highest possible price ASAP

GET MORE INFORMATION





