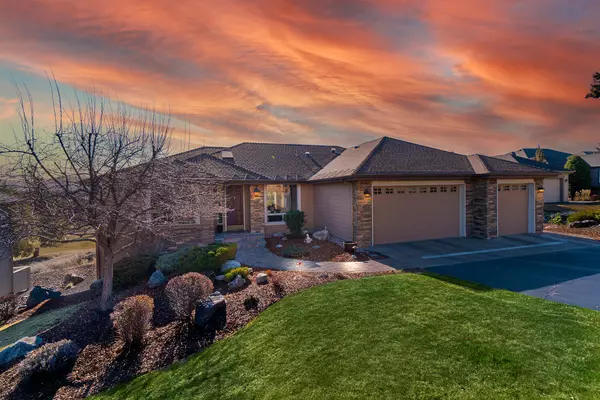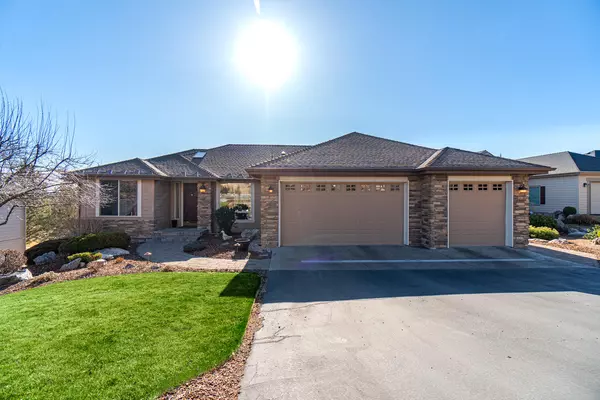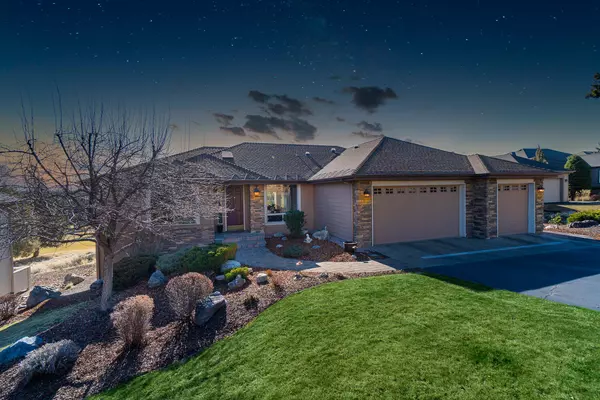For more information regarding the value of a property, please contact us for a free consultation.
Key Details
Sold Price $879,000
Property Type Single Family Home
Sub Type Single Family Residence
Listing Status Sold
Purchase Type For Sale
Square Footage 2,381 sqft
Price per Sqft $369
Subdivision Eagle Crest
MLS Listing ID 220133215
Sold Date 11/19/21
Style Contemporary,Northwest
Bedrooms 3
Full Baths 2
Half Baths 1
HOA Fees $162
Year Built 2002
Annual Tax Amount $5,051
Lot Size 10,018 Sqft
Acres 0.23
Lot Dimensions 0.23
Property Description
Gorgeous single level with beautiful easterly views on The Challenge Course in The Falls 55+ at Eagle Crest Resort! The open concept floor plan features a great room with hardwood floors, a wall of windows, and a stacked stone gas fireplace. Updated kitchen with stainless KitchenAid appliances, gas cooktop, slab granite counters, custom cabinets with soft close, built-in china display, deep china-set drawers, and lower cabinet pull-outs. Breakfast nook overlooking the fairway and formal dining room for entertaining. Den with built-in desk and bookshelves. Master suite with walk-in shower, dual sink vanity, large soaking tub, and walk-in closet. Two guest rooms with Jack and Jill bath. Triple car garage with built-in storage cabinets and workbench. Partially finished storage room under the house. Newer Trex deck and railing with retractable awning. Enjoy all Eagle Crest amenities.
Location
State OR
County Deschutes
Community Eagle Crest
Direction COOPER HAWK TO VICTORIA FALLS TO Niagara Falls.
Interior
Interior Features Breakfast Bar, Built-in Features, Double Vanity, Enclosed Toilet(s), Granite Counters, Kitchen Island, Open Floorplan, Pantry, Primary Downstairs, Shower/Tub Combo, Soaking Tub, Solar Tube(s), Tile Counters, Tile Shower, Walk-In Closet(s)
Heating Electric, Forced Air, Heat Pump
Cooling Central Air, Heat Pump
Fireplaces Type Great Room, Propane
Fireplace Yes
Window Features Double Pane Windows,Skylight(s),Vinyl Frames
Exterior
Exterior Feature Deck
Parking Features Asphalt, Attached, Driveway, Garage Door Opener
Garage Spaces 3.0
Community Features Access to Public Lands, Pickleball Court(s), Short Term Rentals Not Allowed, Sport Court, Tennis Court(s), Trail(s)
Amenities Available Clubhouse, Fitness Center, Golf Course, Pickleball Court(s), Pool, Resort Community, Restaurant, RV/Boat Storage, Snow Removal, Sport Court, Tennis Court(s), Trail(s)
Roof Type Composition
Total Parking Spaces 3
Garage Yes
Building
Lot Description Drip System, Landscaped, On Golf Course, Sprinkler Timer(s), Sprinklers In Front, Sprinklers In Rear
Entry Level One
Foundation Stemwall
Water Backflow Domestic, Backflow Irrigation, Well, Other
Architectural Style Contemporary, Northwest
Structure Type Frame
New Construction No
Schools
High Schools Ridgeview High
Others
Senior Community Yes
Tax ID 197017
Security Features Carbon Monoxide Detector(s),Smoke Detector(s)
Acceptable Financing Cash, Conventional, FHA, VA Loan
Listing Terms Cash, Conventional, FHA, VA Loan
Special Listing Condition Standard
Read Less Info
Want to know what your home might be worth? Contact us for a FREE valuation!

Our team is ready to help you sell your home for the highest possible price ASAP

GET MORE INFORMATION





