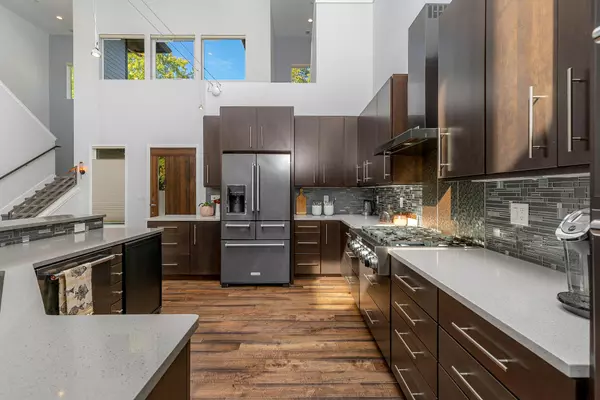For more information regarding the value of a property, please contact us for a free consultation.
Key Details
Sold Price $1,260,000
Property Type Single Family Home
Sub Type Single Family Residence
Listing Status Sold
Purchase Type For Sale
Square Footage 5,152 sqft
Price per Sqft $244
Subdivision Cardwell Knoll
MLS Listing ID 220133030
Sold Date 11/12/21
Style Contemporary
Bedrooms 4
Full Baths 3
Half Baths 2
Year Built 2016
Annual Tax Amount $7,965
Lot Size 0.730 Acres
Acres 0.73
Lot Dimensions 0.73
Property Description
Experience contemporary living in this exquisite home with guest house on a large, wonderfully located lot, in historic Jacksonville. Be swept away with 4,192 sq.ft of modern finishes, split floor plan featuring 4 bdrms/5 bth; 3 of which are en-suite with walk out balconies with valley/vineyard/mtn views! Amazing entry to living room with 21 ft. ceilings, gas in-wall fireplace with floor to ceiling wood accents from The Historic Cardwell House. Main room windows and shades are remote control and compliment the powered telescoping sliding glass door. Two tone quartz counters, soft close cabinets, black stainless steel appliances, large breakfast bar & wine fridge! Oversized pantry and laundry area, spacious office plus a theatre room. Upstairs primary bath has heated floors, soaking tub, walk in shower, gigantic closet with private laundry. Main home and Guest home each have 3 car garage! Fire suppression system, custom tile and LED lighting throughout! 3 blocks to shopping & dining.
Location
State OR
County Jackson
Community Cardwell Knoll
Direction Going south on 5th street make a left on G Street, curve up past Heuners, Left on Cardwell Court to address.
Rooms
Basement None
Interior
Interior Features Breakfast Bar, Ceiling Fan(s), Linen Closet, Open Floorplan, Pantry, Shower/Tub Combo, Soaking Tub, Stone Counters, Tile Shower, Walk-In Closet(s), Wired for Sound
Heating Forced Air, Natural Gas
Cooling Central Air
Fireplaces Type Gas, Living Room
Fireplace Yes
Window Features Double Pane Windows,Vinyl Frames
Exterior
Exterior Feature Deck, Patio
Parking Features Detached, Driveway, Garage Door Opener, Gated, Gravel
Garage Spaces 6.0
Roof Type Composition
Total Parking Spaces 6
Garage Yes
Building
Lot Description Fenced, Landscaped, Level
Entry Level Two
Foundation Slab
Water Public
Architectural Style Contemporary
Structure Type Frame
New Construction No
Schools
High Schools South Medford High
Others
Senior Community No
Tax ID 10643891
Security Features Carbon Monoxide Detector(s),Smoke Detector(s)
Acceptable Financing Cash, Conventional, FHA
Listing Terms Cash, Conventional, FHA
Special Listing Condition Standard
Read Less Info
Want to know what your home might be worth? Contact us for a FREE valuation!

Our team is ready to help you sell your home for the highest possible price ASAP

GET MORE INFORMATION





