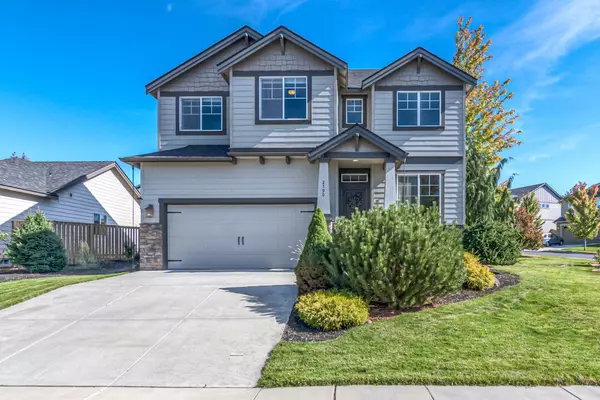For more information regarding the value of a property, please contact us for a free consultation.
Key Details
Sold Price $560,000
Property Type Single Family Home
Sub Type Single Family Residence
Listing Status Sold
Purchase Type For Sale
Square Footage 1,791 sqft
Price per Sqft $312
Subdivision Summit Crest
MLS Listing ID 220132866
Sold Date 11/29/21
Style Northwest
Bedrooms 4
Full Baths 2
Half Baths 1
HOA Fees $70
Year Built 2008
Annual Tax Amount $3,425
Lot Size 9,147 Sqft
Acres 0.21
Lot Dimensions 0.21
Property Description
Desirable Summit Crest neighborhood on a .21-acre corner lot with Cascade Mountain views. Very well-maintained 4-bedroom Essex floor plan with options and upgrades. Expansive floor plan, huge great room w/18' tall ceiling, yellow birch hardwood floors, gas FP fireplace w/tile surround and barnwood wall accent. Newer bathroom sinks, fixtures throughout. Center island kitchen, tile counters & backsplash, stainless appliances, new sink & faucet, breakfast bar, pantry, maple wood cabinets, crown molding and corner windows. Principal BR features coffered ceiling, double entry doors, dual vanity, tile counters, soaking tub, walk in closet. Beautiful newly landscaped backyard, huge paver patio, pergola, mature trees, stone walkway and fully fenced. Perfect for evening shade, BBQ's & entertaining. Hardie plank & stone accented siding, possible RV parking just approved by the HOA. Inviting neighborhood park, covered picnic area, tables, playground and basketball court. A must see home!
Location
State OR
County Deschutes
Community Summit Crest
Direction Hwy 97 to West on SW Yew Ave, then North on SW 27th St. to West on SW Wickiup Ave, then North onto SW 49th St.
Rooms
Basement None
Interior
Interior Features Breakfast Bar, Double Vanity, Enclosed Toilet(s), Fiberglass Stall Shower, Kitchen Island, Linen Closet, Open Floorplan, Pantry, Shower/Tub Combo, Soaking Tub, Tile Counters, Walk-In Closet(s)
Heating Forced Air, Natural Gas
Cooling Central Air
Fireplaces Type Gas, Living Room
Fireplace Yes
Window Features Double Pane Windows,Vinyl Frames
Exterior
Exterior Feature Patio
Parking Features Attached, Concrete, Driveway, Garage Door Opener, On Street, RV Access/Parking, Storage
Garage Spaces 2.0
Community Features Gas Available, Park, Playground, Sport Court
Amenities Available Park, Playground, Sport Court
Roof Type Composition
Total Parking Spaces 2
Garage Yes
Building
Lot Description Corner Lot, Fenced, Landscaped, Level, Native Plants, Sloped, Sprinkler Timer(s), Sprinklers In Front, Sprinklers In Rear
Entry Level Two
Foundation Stemwall
Water Backflow Irrigation, Public
Architectural Style Northwest
Structure Type Frame
New Construction No
Schools
High Schools Ridgeview High
Others
Senior Community No
Tax ID 256560
Security Features Carbon Monoxide Detector(s),Smoke Detector(s)
Acceptable Financing Cash, Conventional, FHA, VA Loan
Listing Terms Cash, Conventional, FHA, VA Loan
Special Listing Condition Standard
Read Less Info
Want to know what your home might be worth? Contact us for a FREE valuation!

Our team is ready to help you sell your home for the highest possible price ASAP





