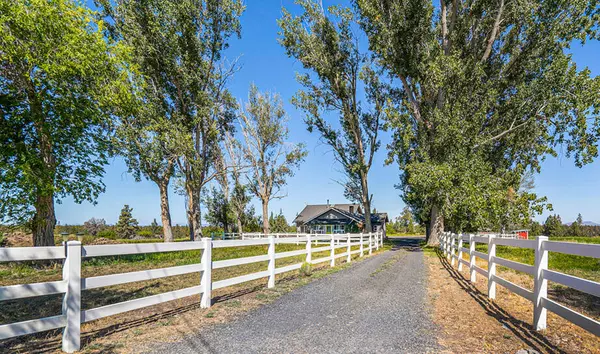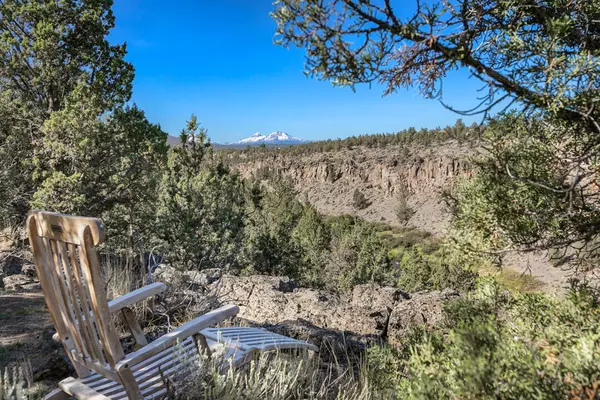For more information regarding the value of a property, please contact us for a free consultation.
Key Details
Sold Price $1,200,000
Property Type Single Family Home
Sub Type Single Family Residence
Listing Status Sold
Purchase Type For Sale
Square Footage 2,704 sqft
Price per Sqft $443
Subdivision Clab
MLS Listing ID 220132730
Sold Date 11/19/21
Style Traditional
Bedrooms 4
Full Baths 3
Year Built 1920
Annual Tax Amount $6,153
Lot Size 12.180 Acres
Acres 12.18
Lot Dimensions 12.18
Property Description
Incredible property with updated modern farmhouse and private river access! Come see this unique 12 acre property that sits on the edge of a canyon rim with access to the Deschutes River. The updated 2,704 sqft, 4 bed, 3 bath house is a charmer! This home features a large country kitchen with a classic farm sink, wood floors, vaulted ceilings and custom finishes throughout. The home's many windows offer tons of natural light and fantastic views. This property boasts six acres of irrigated pasture, and nearly 700' of river frontage. Have your coffee at the canyon overlook which offers spectacular views of the mountains and river below and is an ideal spot for observing wildlife and bird watching. Or take a hike on your own river trail where you can fish or swim in your private river escape! You have to see this property to appreciate the spectacular location, inviting home and amazing views.
Location
State OR
County Deschutes
Community Clab
Direction From Hwy 126 head north on 67th Street. 67th turns into Kingwood.
Rooms
Basement None
Interior
Interior Features Pantry, Soaking Tub, Walk-In Closet(s)
Heating Baseboard, Electric, Forced Air, Propane, Radiant, Wood, Zoned
Cooling Zoned, Other
Fireplaces Type Family Room, Living Room, Wood Burning
Fireplace Yes
Window Features Double Pane Windows,Skylight(s),Vinyl Frames
Exterior
Exterior Feature Deck
Parking Features Detached, Workshop in Garage, Other
Garage Spaces 2.0
Community Features Access to Public Lands
Waterfront Description Riverfront
Roof Type Composition
Total Parking Spaces 2
Garage Yes
Building
Lot Description Adjoins Public Lands, Fenced
Entry Level Two
Foundation Stemwall
Water Private, Well
Architectural Style Traditional
Structure Type Frame
New Construction No
Schools
High Schools Ridgeview High
Others
Senior Community No
Tax ID 128974
Security Features Carbon Monoxide Detector(s),Smoke Detector(s)
Acceptable Financing Cash, Conventional
Listing Terms Cash, Conventional
Special Listing Condition Standard
Read Less Info
Want to know what your home might be worth? Contact us for a FREE valuation!

Our team is ready to help you sell your home for the highest possible price ASAP





