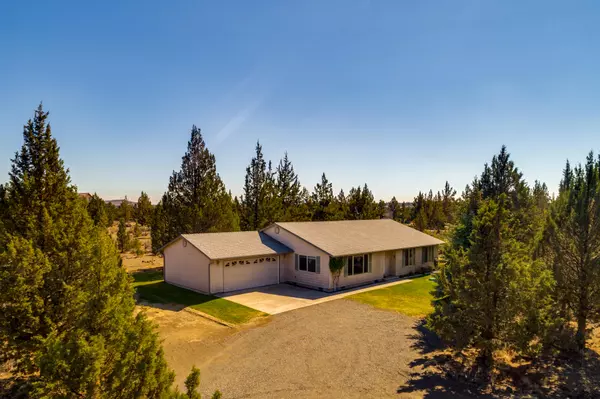For more information regarding the value of a property, please contact us for a free consultation.
Key Details
Sold Price $565,000
Property Type Single Family Home
Sub Type Single Family Residence
Listing Status Sold
Purchase Type For Sale
Square Footage 1,716 sqft
Price per Sqft $329
Subdivision Tetherow Crossing
MLS Listing ID 220132490
Sold Date 01/04/22
Style Ranch
Bedrooms 3
Full Baths 2
HOA Fees $300
Year Built 1998
Annual Tax Amount $3,461
Lot Size 4.670 Acres
Acres 4.67
Lot Dimensions 4.67
Property Description
Impeccably maintained 3 bed, 2 bath, 1,781 SF Ranch in Tetherow Crossing. This originally owned home has been wonderfully cared for over the years and it shows. While the finishings are original, they are in great condition and waiting for your TLC to make it shine! Great room living with vaulted LR, DR & FR. Kitchen has custom oak cabinets and skylight. Master features a walk-in closet and bath with double sinks. Just under 5 acres situated inside Galloway Loop. Private well, not shared with anyone. Grass in front and backyard, sprinkler system and partially fenced area. Sit in your living room and watch the deer and rabbits outside your window! ADA accessible with ramp inside garage and bars in bathrooms. Newer heat pump and AC. All appliances stay, including washer and dryer.
Location
State OR
County Deschutes
Community Tetherow Crossing
Direction Hwy 97, L on NW Pershall to Coyner, R on Odin Falls, R on 62nd, R on Griffin, R on 61st to Galloway Loop. Driveway on right.
Rooms
Basement None
Interior
Interior Features Double Vanity, Open Floorplan, Shower/Tub Combo, Vaulted Ceiling(s), Walk-In Closet(s)
Heating Electric, Forced Air, Heat Pump
Cooling Central Air, Heat Pump
Window Features Skylight(s),Vinyl Frames
Exterior
Parking Features Attached, Driveway, Garage Door Opener, Gravel, RV Access/Parking
Garage Spaces 2.0
Amenities Available Snow Removal
Roof Type Composition
Accessibility Accessible Approach with Ramp, Accessible Bedroom, Accessible Closets, Accessible Doors, Accessible Full Bath, Accessible Hallway(s), Accessible Kitchen
Total Parking Spaces 2
Garage Yes
Building
Lot Description Level, Sprinkler Timer(s), Sprinklers In Front, Sprinklers In Rear
Entry Level One
Foundation Concrete Perimeter, Pillar/Post/Pier
Water Private, Well
Architectural Style Ranch
Structure Type Frame
New Construction No
Schools
High Schools Ridgeview High
Others
Senior Community No
Tax ID 155260
Security Features Carbon Monoxide Detector(s),Smoke Detector(s)
Acceptable Financing Cash, Conventional
Listing Terms Cash, Conventional
Special Listing Condition Probate Listing
Read Less Info
Want to know what your home might be worth? Contact us for a FREE valuation!

Our team is ready to help you sell your home for the highest possible price ASAP

GET MORE INFORMATION





