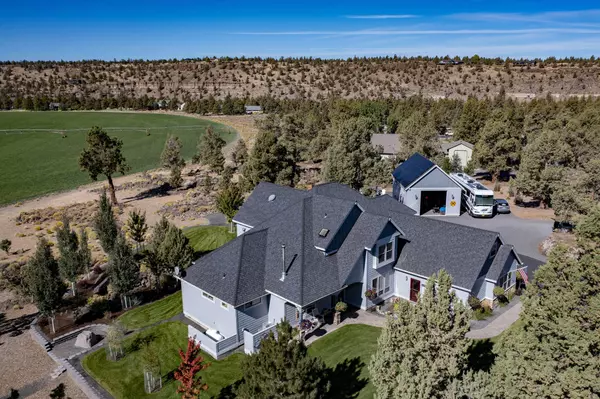For more information regarding the value of a property, please contact us for a free consultation.
Key Details
Sold Price $1,225,000
Property Type Single Family Home
Sub Type Single Family Residence
Listing Status Sold
Purchase Type For Sale
Square Footage 3,189 sqft
Price per Sqft $384
Subdivision River Springs Estate
MLS Listing ID 220132319
Sold Date 11/10/21
Style Contemporary
Bedrooms 4
Full Baths 2
Half Baths 2
HOA Fees $375
Year Built 2006
Annual Tax Amount $4,550
Lot Size 4.060 Acres
Acres 4.06
Lot Dimensions 4.06
Property Description
This stunning 3189sf custom home on 4.06 acres checks all the boxes & is truly a MUST SEE! You'll find spectacular views from almost every room in this 4 bed/4 bath home. The dual climate/3 zone control w/ 2 new heat pumps & 2 furnaces will keep you comfortable all year long. The thoughtfully appointed kitchen has Eastern Elm wood floors, custom cabinetry, a 5 burner Dacor range, double ovens, granite, & a large pantry. The primary suite on the main floor includes a fireplace w/views of the mountains. You'll feel very cozy in the den w/ a wood burning stove & glacier glass doors. Upstairs are 3 bedrooms, a bathroom & a large flex space. The exterior includes a courtyard w/ pavers, fenced area, water feature, beautiful landscaping & sprinkler system, fenced 32x24 raised garden beds & of course, the 24x36 RV garage/shop. You will enjoy the peaceful setting which backs to 60 acres of pasture. Avion water services this area. Come lay down your roots in this coveted gated community.
Location
State OR
County Deschutes
Community River Springs Estate
Direction NW Coyner to NW Odin Falls Way to NW 62nd, to Grubstake & River Springs Rd.
Rooms
Basement None
Interior
Interior Features Breakfast Bar, Ceiling Fan(s), Central Vacuum, Double Vanity, Enclosed Toilet(s), Granite Counters, Kitchen Island, Linen Closet, Open Floorplan, Pantry, Primary Downstairs, Shower/Tub Combo, Spa/Hot Tub, Tile Counters, Tile Shower, Walk-In Closet(s)
Heating Heat Pump, Propane, Wood
Cooling Heat Pump
Fireplaces Type Living Room, Office, Primary Bedroom, Propane, Wood Burning
Fireplace Yes
Window Features Double Pane Windows,Vinyl Frames
Exterior
Exterior Feature Courtyard, Patio, RV Hookup, Spa/Hot Tub
Parking Features Attached, Driveway, Garage Door Opener, Gated
Garage Spaces 3.0
Community Features Access to Public Lands
Amenities Available Firewise Certification, Gated
Roof Type Composition
Total Parking Spaces 3
Garage Yes
Building
Lot Description Drip System, Garden, Landscaped, Level, Sprinkler Timer(s), Sprinklers In Front, Sprinklers In Rear, Water Feature
Entry Level Two
Foundation Stemwall
Water Shared Well, Water Meter
Architectural Style Contemporary
Structure Type Frame
New Construction No
Schools
High Schools Ridgeview High
Others
Senior Community No
Tax ID 181179
Security Features Carbon Monoxide Detector(s),Security System Owned,Smoke Detector(s)
Acceptable Financing Cash, Conventional
Listing Terms Cash, Conventional
Special Listing Condition Standard
Read Less Info
Want to know what your home might be worth? Contact us for a FREE valuation!

Our team is ready to help you sell your home for the highest possible price ASAP





