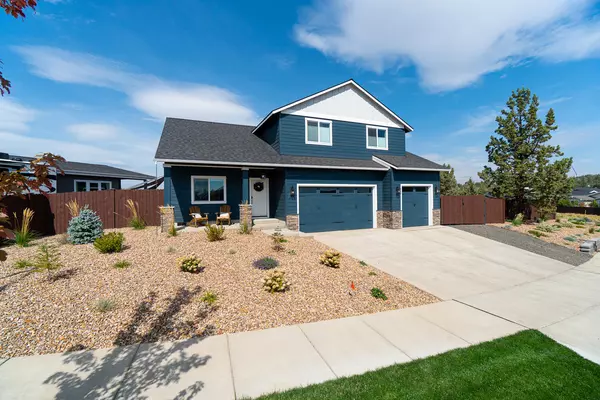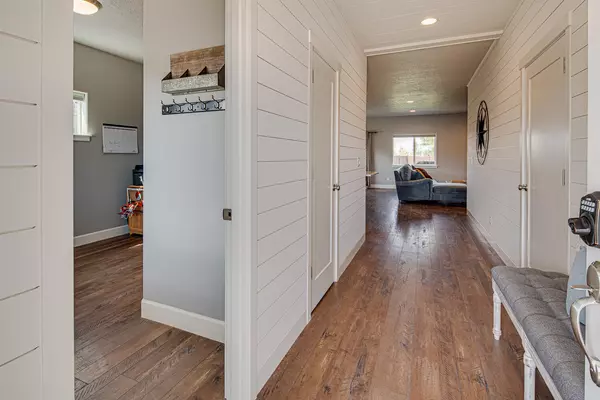For more information regarding the value of a property, please contact us for a free consultation.
Key Details
Sold Price $724,900
Property Type Single Family Home
Sub Type Single Family Residence
Listing Status Sold
Purchase Type For Sale
Square Footage 2,572 sqft
Price per Sqft $281
Subdivision Josie Meadows
MLS Listing ID 220132047
Sold Date 11/19/21
Style Craftsman
Bedrooms 4
Full Baths 2
Half Baths 1
HOA Fees $1
Year Built 2020
Annual Tax Amount $85
Lot Size 10,454 Sqft
Acres 0.24
Lot Dimensions 0.24
Property Description
Immaculate home on Bend side of Redmond with Cascade mtn views! Largest lot in neighborhood! Many custom upgrades! Front porch has tongue and groove ceiling. Large foyer welcomes you with shiplap walls and ceiling. Office and half-bath off foyer. Great room has gas fireplace with ceiling height stonework. Open kitchen features ceiling height custom wood cabinets, beautiful quartz counter tops, large kitchen island, pantry, stainless appliances, farm sink. Spacious master bdrm has walk out patio, en suite with private water room and large walk-in closet. Upstairs boasts 3 bdrms, bath with two sinks, large media/bonus room with wet bar and cedar deck. High quality laminate flooring and custom top-down-bottom-up cellular shades throughout. Expansive backyard patio with natural gas hookup. 3 car garage with vaulted ceilings. Fenced and landscaped yard with auto sprinklers, gated dog run, trailer/RV parking. 50A whole house generator hookup. Outlets in soffits for Christmas lights.
Location
State OR
County Deschutes
Community Josie Meadows
Direction Follow the directions to the home via maps, keep going down the hill into the new subdivision. There will be a new construction sign. Home is the first home on the right coming in.
Interior
Interior Features Breakfast Bar, Ceiling Fan(s), Double Vanity, Enclosed Toilet(s), Fiberglass Stall Shower, Kitchen Island, Linen Closet, Open Floorplan, Pantry, Primary Downstairs, Shower/Tub Combo, Solid Surface Counters, Vaulted Ceiling(s), Walk-In Closet(s), Wet Bar
Heating Forced Air, Natural Gas
Cooling Central Air, Other
Fireplaces Type Gas, Great Room
Fireplace Yes
Window Features Double Pane Windows,ENERGY STAR Qualified Windows,Vinyl Frames
Exterior
Exterior Feature Patio
Parking Features Attached, Concrete, Driveway, Garage Door Opener, On Street, RV Access/Parking, Other
Garage Spaces 3.0
Amenities Available Other
Roof Type Composition
Total Parking Spaces 3
Garage Yes
Building
Lot Description Corner Lot, Drip System, Fenced, Landscaped, Sprinkler Timer(s), Sprinklers In Front, Sprinklers In Rear
Entry Level Two
Foundation Stemwall
Water Public
Architectural Style Craftsman
Structure Type Frame
New Construction No
Schools
High Schools Ridgeview High
Others
Senior Community No
Tax ID 280431
Security Features Carbon Monoxide Detector(s),Smoke Detector(s)
Acceptable Financing Cash, Conventional, FHA, USDA Loan, VA Loan
Listing Terms Cash, Conventional, FHA, USDA Loan, VA Loan
Special Listing Condition Standard
Read Less Info
Want to know what your home might be worth? Contact us for a FREE valuation!

Our team is ready to help you sell your home for the highest possible price ASAP





