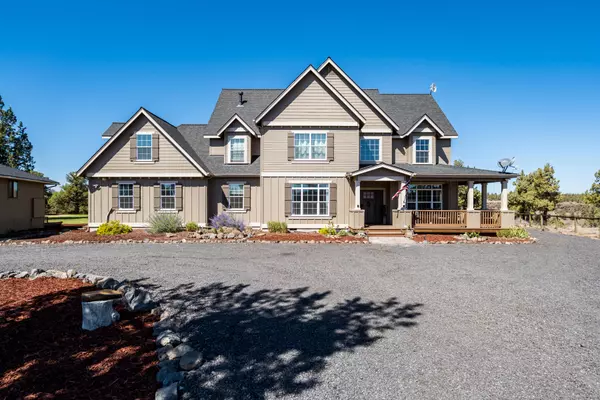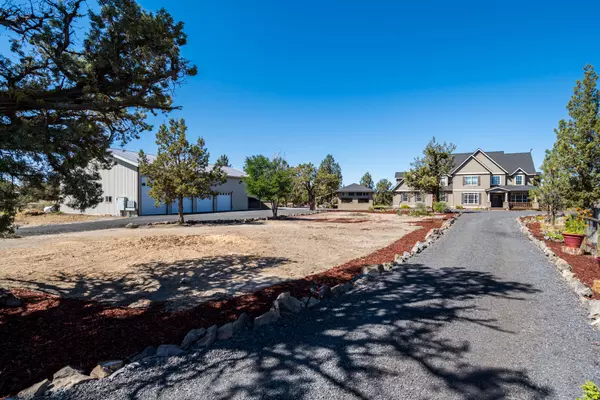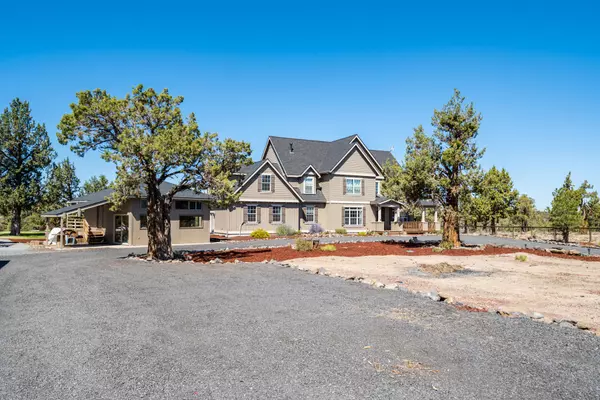For more information regarding the value of a property, please contact us for a free consultation.
Key Details
Sold Price $1,450,000
Property Type Single Family Home
Sub Type Single Family Residence
Listing Status Sold
Purchase Type For Sale
Square Footage 4,596 sqft
Price per Sqft $315
Subdivision Odin Crest Estate
MLS Listing ID 220130874
Sold Date 11/03/21
Style Northwest
Bedrooms 4
Full Baths 3
Half Baths 1
Year Built 2007
Annual Tax Amount $5,293
Lot Size 5.050 Acres
Acres 5.05
Lot Dimensions 5.05
Property Description
This unique & private 5 acre property on a cul-de-sac is truly amazing! From the moment you enter through the private gates to the beautiful Cascade Mountain views over the hidden canyon! This property offers everything that you would ever want! Some of the features include beautiful hickory hardwood floors, granite counter tops, stainless steel Jenn Air appliances, two primaries (one on main), fire sprinkler system, speaker & security system, tankless water heater, new roof 2020, new ext paint 2015. Mother in law quarters with bedroom, family room, kitchenette & separate entrance. Gorgeous rock hearth surrounding fireplace in the living room, office downstairs & huge bonus room upstairs. The heated almost 3000 sq ft shop/garage has a bathroom downstairs & upstairs you will find the finished loft, which is ready to make your own! Lots of parking for your RV, toys, or extra vehicles. The possibilities are endless! So much storage! Check out the virtual walk through matterport!
Location
State OR
County Deschutes
Community Odin Crest Estate
Rooms
Basement None
Interior
Interior Features Central Vacuum, Double Vanity, Granite Counters, In-Law Floorplan, Kitchen Island, Linen Closet, Open Floorplan, Pantry, Primary Downstairs, Tile Shower, Vaulted Ceiling(s), Walk-In Closet(s), Wired for Sound
Heating Electric, Heat Pump, Propane, Wood
Cooling Central Air, Heat Pump
Fireplaces Type Wood Burning
Fireplace Yes
Window Features Double Pane Windows,Vinyl Frames
Exterior
Exterior Feature Deck, Patio
Parking Features Detached, Driveway, Garage Door Opener, Gated, Gravel, Heated Garage, RV Access/Parking, RV Garage, Storage, Workshop in Garage
Garage Spaces 8.0
Roof Type Composition
Porch true
Total Parking Spaces 8
Garage Yes
Building
Lot Description Adjoins Public Lands, Fenced, Landscaped, Sprinkler Timer(s), Sprinklers In Rear
Entry Level Two
Foundation Slab, Stemwall
Water Shared Well
Architectural Style Northwest
Structure Type Frame
New Construction No
Schools
High Schools Ridgeview High
Others
Senior Community No
Tax ID 165488
Security Features Carbon Monoxide Detector(s),Fire Sprinkler System,Security System Owned,Smoke Detector(s)
Acceptable Financing Cash, Conventional, FHA
Listing Terms Cash, Conventional, FHA
Special Listing Condition Standard
Read Less Info
Want to know what your home might be worth? Contact us for a FREE valuation!

Our team is ready to help you sell your home for the highest possible price ASAP





