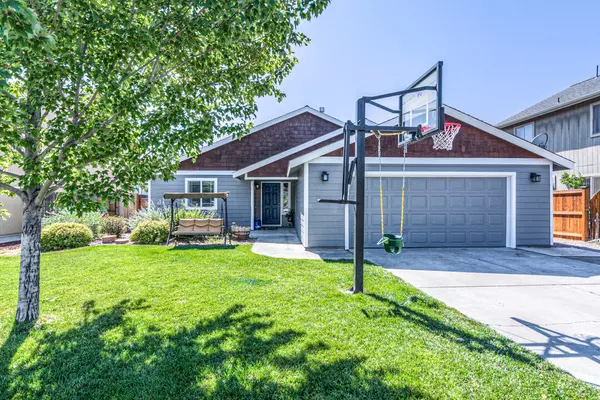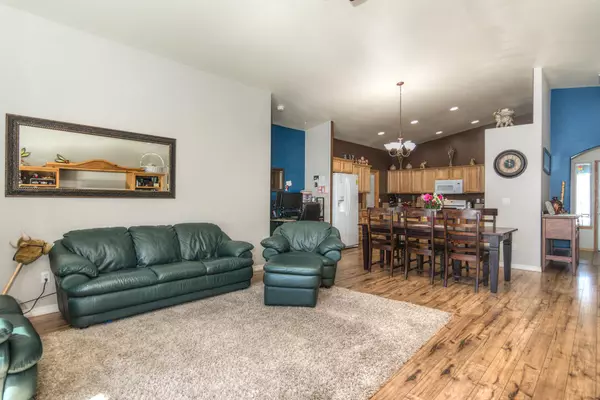For more information regarding the value of a property, please contact us for a free consultation.
Key Details
Sold Price $470,000
Property Type Single Family Home
Sub Type Single Family Residence
Listing Status Sold
Purchase Type For Sale
Square Footage 1,693 sqft
Price per Sqft $277
Subdivision Juniper Glen
MLS Listing ID 220130840
Sold Date 10/21/21
Style Craftsman
Bedrooms 4
Full Baths 2
Year Built 2006
Annual Tax Amount $2,712
Lot Size 6,098 Sqft
Acres 0.14
Lot Dimensions 0.14
Property Description
Very well maintained single level home featuring a desirable and welcoming vaulted greatroom floorplan with 4 bedrooms & master separation from guest rooms. The home has a beautiful new paint job, attractive laminate wood flooring throughout the majority of the house & new carpet in bedrooms where laminate isn't located. Large open kitchen with island, pantry, & ample cabinet space. Front & rear yard landscaping including underground sprinklers, fenced back yard with paver patio & gazebo, raised garden beds, front gridded windows, gas forced air furnace, gas hot water heater, gas fireplace w/tile accents, tile backsplash, tile entry, arched walkways, new paint in several interior rooms, hardiplank lap siding in front, finished garage, recessed lighting, open, light & bright floor plan, near schools, parks, canyon trails, & shopping.
Location
State OR
County Deschutes
Community Juniper Glen
Interior
Interior Features Ceiling Fan(s), Fiberglass Stall Shower, Kitchen Island, Laminate Counters, Linen Closet, Open Floorplan, Pantry, Primary Downstairs, Shower/Tub Combo, Vaulted Ceiling(s), Walk-In Closet(s)
Heating Forced Air, Natural Gas
Cooling None
Fireplaces Type Gas, Great Room
Fireplace Yes
Window Features Double Pane Windows,Vinyl Frames
Exterior
Exterior Feature Patio
Parking Features Attached, Concrete, Driveway, Garage Door Opener, Storage
Garage Spaces 2.0
Roof Type Composition
Total Parking Spaces 2
Garage Yes
Building
Lot Description Fenced, Garden, Landscaped, Level, Sprinkler Timer(s), Sprinklers In Front, Sprinklers In Rear
Entry Level One
Foundation Stemwall
Water Public
Architectural Style Craftsman
Structure Type Frame
New Construction No
Schools
High Schools Ridgeview High
Others
Senior Community No
Tax ID 240631
Acceptable Financing Cash, Conventional, FHA, USDA Loan, VA Loan
Listing Terms Cash, Conventional, FHA, USDA Loan, VA Loan
Special Listing Condition Standard
Read Less Info
Want to know what your home might be worth? Contact us for a FREE valuation!

Our team is ready to help you sell your home for the highest possible price ASAP





