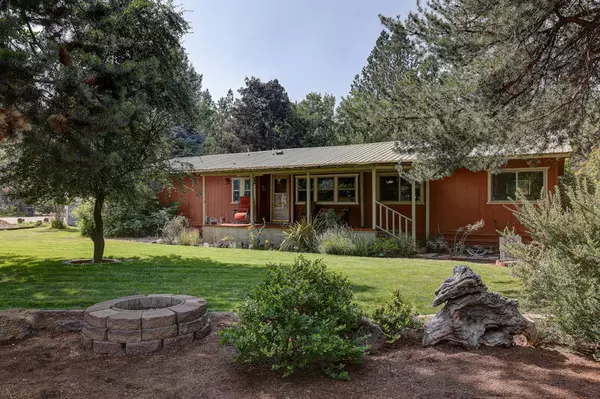For more information regarding the value of a property, please contact us for a free consultation.
Key Details
Sold Price $355,000
Property Type Manufactured Home
Sub Type Manufactured On Land
Listing Status Sold
Purchase Type For Sale
Square Footage 1,782 sqft
Price per Sqft $199
Subdivision Romaine Village
MLS Listing ID 220130758
Sold Date 10/15/21
Style Ranch
Bedrooms 3
Full Baths 2
HOA Fees $22
Year Built 1982
Annual Tax Amount $1,795
Lot Size 0.280 Acres
Acres 0.28
Lot Dimensions 0.28
Property Description
A hard to find corner lot home in popular Romaine Village on a spacious .28 acre treed lot. You will love this nice and private 3bed/2bath spacious 1782 sqft home with a detached 2 car garage in SW Bend. The home and property feature a Spacious Open Layout with a Family/Living/Dining Room, New Windows, Kitchen Island, Vinyl Planking Flooring, Wood Beam Ceilings, Pellet Stove, Large Master with walk in closet, Natural Gas at the street, RV/Boat Parking, 2 Driveways, Detached 2 car garage plus 2 Storage Sheds, Large Back Deck, Covered Front Porch, Front Lawn and a Unique backyard rock garden. Located in SW Bend close to the Deschutes River Trail & the Old Mill District. Call today to schedule your private showing tour and your opportunity to own a place you can call home.
Location
State OR
County Deschutes
Community Romaine Village
Interior
Interior Features Ceiling Fan(s), Laminate Counters, Linen Closet, Open Floorplan, Pantry, Primary Downstairs, Vaulted Ceiling(s), Walk-In Closet(s)
Heating Electric, Forced Air, Pellet Stove
Cooling None
Fireplaces Type Family Room
Fireplace Yes
Window Features Double Pane Windows
Exterior
Exterior Feature Deck
Parking Features Detached, Garage Door Opener, RV Access/Parking
Garage Spaces 2.0
Amenities Available Snow Removal, Other
Roof Type Metal
Accessibility Smart Technology
Total Parking Spaces 2
Garage Yes
Building
Lot Description Corner Lot, Fenced, Level, Rock Outcropping
Entry Level One
Foundation Block, Pillar/Post/Pier
Water Private
Architectural Style Ranch
Structure Type Manufactured House
New Construction No
Schools
High Schools Summit High
Others
Senior Community No
Tax ID 121938
Security Features Carbon Monoxide Detector(s),Smoke Detector(s)
Acceptable Financing Cash, Conventional, FHA, FMHA, USDA Loan, VA Loan
Listing Terms Cash, Conventional, FHA, FMHA, USDA Loan, VA Loan
Special Listing Condition Standard
Read Less Info
Want to know what your home might be worth? Contact us for a FREE valuation!

Our team is ready to help you sell your home for the highest possible price ASAP





