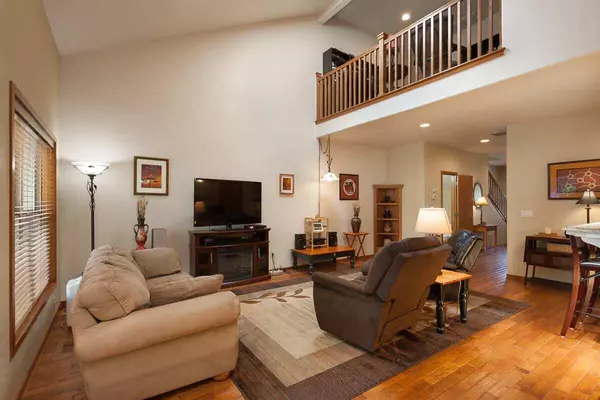For more information regarding the value of a property, please contact us for a free consultation.
Key Details
Sold Price $320,000
Property Type Townhouse
Sub Type Townhouse
Listing Status Sold
Purchase Type For Sale
Square Footage 1,550 sqft
Price per Sqft $206
Subdivision Alderwood Townhomes
MLS Listing ID 220130676
Sold Date 11/16/21
Style Northwest
Bedrooms 2
Full Baths 1
Half Baths 1
HOA Fees $198
Year Built 2005
Annual Tax Amount $2,817
Lot Size 1,742 Sqft
Acres 0.04
Lot Dimensions 0.04
Property Description
2 Bedroom, 1-1/2 Bathroom Townhome within a beautifully landscaped and secure (security cameras) 82 Unit Complex, on private street within a quiet neighborhood. Complex includes swimming pool, tennis court, exercise room in community building. Schools, shopping, restaurants, wineries, doctors offices and regional medical facility within walking distance. Move in ready with new Samsung appliances (refrigerator, stove, microwave and dishwasher), new heating and air conditioning system, new elements in water heater, LED lighting and fresh paint throughout. HOA includes water, landscape maintenance, and all outdoor maintenance and replacement costs. All exterior paving, painting, roofing replacement and gutter cleaning included.
Location
State OR
County Jackson
Community Alderwood Townhomes
Direction Between Alameda Street to the north, and Juanipero Way to the south, Olympic Avenue to the west and Golf View Drive to the east 1/2 mile south of Rogue Valley Medical Center.
Interior
Interior Features Ceiling Fan(s), Double Vanity, Granite Counters, Open Floorplan, Pantry, Shower/Tub Combo, Stone Counters, Vaulted Ceiling(s), Walk-In Closet(s), Wired for Data
Heating Electric, ENERGY STAR Qualified Equipment, Forced Air, Heat Pump
Cooling Central Air, ENERGY STAR Qualified Equipment, Evaporative Cooling, Heat Pump, Whole House Fan
Window Features Skylight(s),Vinyl Frames
Exterior
Exterior Feature Patio
Parking Features Attached, Driveway
Garage Spaces 1.0
Community Features Tennis Court(s)
Amenities Available Landscaping, Water, Other
Roof Type Asphalt
Total Parking Spaces 1
Garage Yes
Building
Lot Description Drip System, Landscaped, Sprinklers In Front, Sprinklers In Rear
Entry Level Two
Foundation Concrete Perimeter
Water Public
Architectural Style Northwest
Structure Type Double Wall/Staggered Stud,Frame
New Construction No
Schools
High Schools Phoenix High
Others
Senior Community No
Tax ID 1-0980005
Security Features Smoke Detector(s)
Acceptable Financing Cash, Conventional, FHA, VA Loan
Listing Terms Cash, Conventional, FHA, VA Loan
Special Listing Condition Standard
Read Less Info
Want to know what your home might be worth? Contact us for a FREE valuation!

Our team is ready to help you sell your home for the highest possible price ASAP

GET MORE INFORMATION





