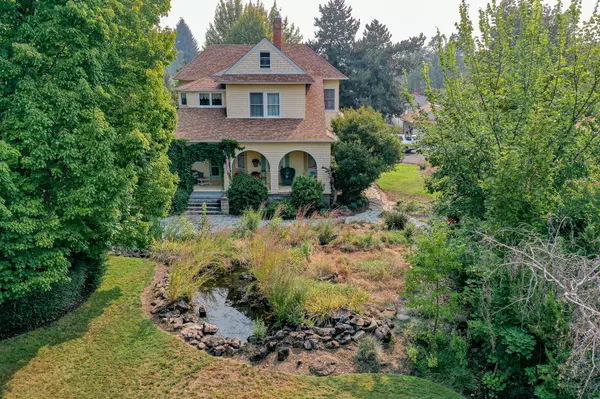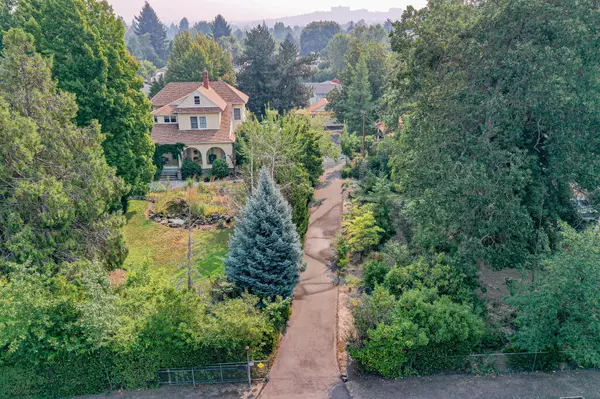For more information regarding the value of a property, please contact us for a free consultation.
Key Details
Sold Price $752,000
Property Type Single Family Home
Sub Type Single Family Residence
Listing Status Sold
Purchase Type For Sale
Square Footage 3,582 sqft
Price per Sqft $209
Subdivision Holmes Park
MLS Listing ID 220130466
Sold Date 02/11/22
Style Victorian
Bedrooms 4
Full Baths 3
Half Baths 1
Year Built 1905
Annual Tax Amount $4,633
Lot Size 1.180 Acres
Acres 1.18
Lot Dimensions 1.18
Property Description
Step back in time and enjoy the beautiful gardens that surround this amazing Victorian home. One wouldn't know to be so close to town. The front porch invites you in a home where time stood still with many elements of modern touch. Downstairs is a formal living room, dining and family room. A newly renovated full bathroom with marble floor and stand alone tub. The kitchen is a chef's dream with a huge island, AGA stove, custom mantle and butler's pantry. The large laundry room and a half bathroom are just off the kitchen. Upstairs are 3 large bedrooms including the primary bedroom and 2 baths. The primary has a gorgeous spa bath, walk in shower and walk in closet. High ceilings, hardwood flooring throughout the house, built-ins and lots of windows. Details and more details.
Location
State OR
County Jackson
Community Holmes Park
Direction From Stewart to Kings Hwy. No street sign.
Interior
Interior Features Built-in Features, Ceiling Fan(s), Central Vacuum, Double Vanity, Granite Counters, Kitchen Island, Linen Closet, Soaking Tub, Tile Counters, Tile Shower, Vaulted Ceiling(s), Walk-In Closet(s)
Heating Heat Pump, Natural Gas, Zoned
Cooling Central Air, Heat Pump
Fireplaces Type Gas, Insert, Living Room
Fireplace Yes
Window Features Wood Frames
Exterior
Exterior Feature Courtyard, Deck, Patio
Parking Features Detached, Detached Carport, Driveway, Garage Door Opener, Gated, RV Access/Parking
Garage Spaces 4.0
Waterfront Description Pond
Roof Type Composition,Metal
Total Parking Spaces 4
Garage Yes
Building
Lot Description Drip System, Fenced, Garden, Landscaped, Level, Sprinkler Timer(s), Sprinklers In Front, Sprinklers In Rear, Water Feature, Wooded
Entry Level Two
Foundation Concrete Perimeter
Water Public, Well
Architectural Style Victorian
Structure Type Frame
New Construction No
Schools
High Schools South Medford High
Others
Senior Community No
Tax ID 1-0440611
Security Features Carbon Monoxide Detector(s),Security System Leased,Smoke Detector(s)
Acceptable Financing Cash, Conventional, FHA, VA Loan
Listing Terms Cash, Conventional, FHA, VA Loan
Special Listing Condition Standard
Read Less Info
Want to know what your home might be worth? Contact us for a FREE valuation!

Our team is ready to help you sell your home for the highest possible price ASAP

GET MORE INFORMATION





