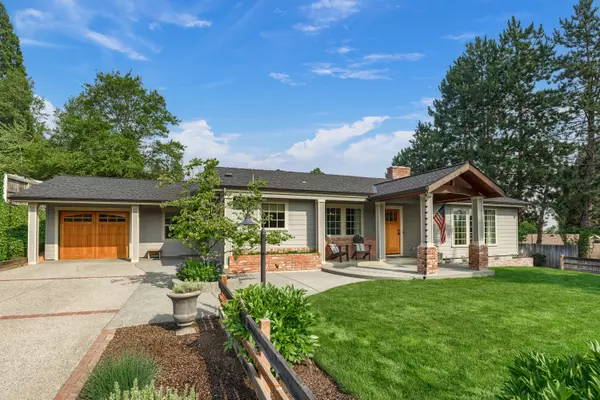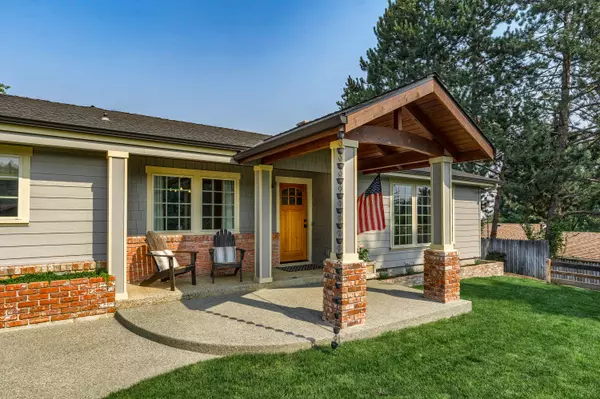For more information regarding the value of a property, please contact us for a free consultation.
Key Details
Sold Price $580,000
Property Type Single Family Home
Sub Type Single Family Residence
Listing Status Sold
Purchase Type For Sale
Square Footage 1,467 sqft
Price per Sqft $395
Subdivision Stage Coach Hills Subdivision Unit No 1
MLS Listing ID 220130020
Sold Date 09/10/21
Style Cottage/Bungalow
Bedrooms 3
Full Baths 2
Year Built 1969
Annual Tax Amount $3,375
Lot Size 10,018 Sqft
Acres 0.23
Lot Dimensions 0.23
Property Description
This single-level home is perfection inside and out! Beautifully updated interior and exterior and meticulously maintained. Attractive hardwood and porcelain tile flooring. Open living and dining room. Charming red brick fireplace in living room and wainscoting in dining room. Fantastic kitchen offers newer appliances including smooth cooktop range/oven, quartz counters, subway tile, farmhouse sink, open shelving, beadboard ceiling. Master suite complete with French door to deck with hot tub, clawfoot tub and subway tiled shower. Guest bathroom updated too. Laundry room niche off kitchen with extra cabinet storage. Manicured landscaping. Vaulted tongue and groove patio ceiling with fan. Garden bed planters. Fantastic historic Jacksonville setting on .23-acre lot close to boutique shopping, casual and fine dining and woodland trails plus Brit Festival! This is truly one of Jacksonville's gem properties!
Location
State OR
County Jackson
Community Stage Coach Hills Subdivision Unit No 1
Direction Bellinger Lane, Right on S Stage Rd, S Stage turns into California St, Left on Stagecoach Dr
Interior
Interior Features Linen Closet, Pantry, Primary Downstairs, Tile Shower
Heating Electric, Heat Pump
Cooling Heat Pump
Fireplaces Type Living Room, Wood Burning
Fireplace Yes
Window Features Double Pane Windows,Vinyl Frames
Exterior
Exterior Feature Deck, Patio, Spa/Hot Tub
Parking Features Attached, Driveway, Garage Door Opener, RV Access/Parking
Garage Spaces 1.0
Roof Type Composition
Total Parking Spaces 1
Garage Yes
Building
Lot Description Drip System, Fenced, Garden, Landscaped, Level, Sprinkler Timer(s), Sprinklers In Front, Sprinklers In Rear
Entry Level One
Foundation Concrete Perimeter
Water Public
Architectural Style Cottage/Bungalow
Structure Type Frame
New Construction No
Schools
High Schools South Medford High
Others
Senior Community No
Tax ID 10004231
Security Features Carbon Monoxide Detector(s),Smoke Detector(s)
Acceptable Financing Cash, Conventional
Listing Terms Cash, Conventional
Special Listing Condition Standard
Read Less Info
Want to know what your home might be worth? Contact us for a FREE valuation!

Our team is ready to help you sell your home for the highest possible price ASAP

GET MORE INFORMATION





