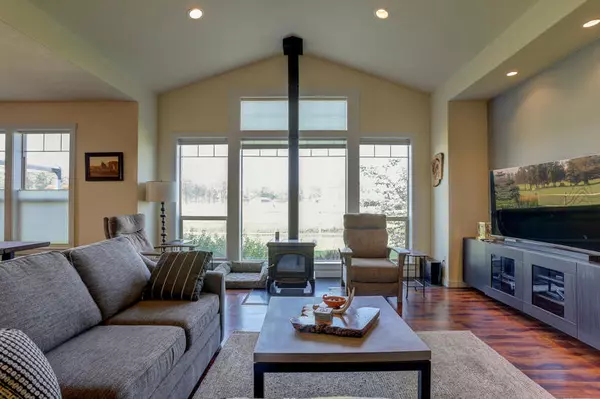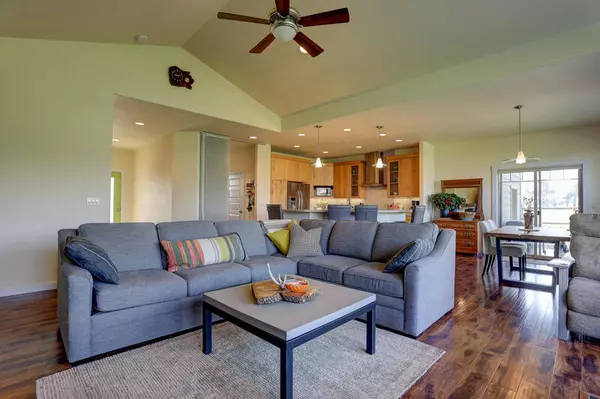For more information regarding the value of a property, please contact us for a free consultation.
Key Details
Sold Price $975,000
Property Type Single Family Home
Sub Type Single Family Residence
Listing Status Sold
Purchase Type For Sale
Square Footage 1,774 sqft
Price per Sqft $549
Subdivision Ranchette View Estat
MLS Listing ID 220129562
Sold Date 10/19/21
Style Ranch
Bedrooms 3
Full Baths 2
Year Built 2013
Annual Tax Amount $6,176
Lot Size 6.120 Acres
Acres 6.12
Lot Dimensions 6.12
Property Description
Great single level country home located on 6+ acres surrounded by green pastures from the 5.25 acres of irrigation. This 2013 Aspen Homes built 1774 sq ft homes features 3 bedrooms, 2 baths, Corian counters, soft close cabinets, charging station, whole house water filter, whole house electrostatic air filter, extra sound insulation, Vermont soapstone wood stove and so much more. The 2017 built 2052 sq ft shop w/ lean-to is a dream with tons of storage, room for all your toys and farm equipment and an attached flex room complete with a bathroom and a roll up glass garage door that leads to an inviting paver patio to enjoy the mountain views and beautiful Central Oregon sunsets.
Location
State OR
County Deschutes
Community Ranchette View Estat
Interior
Interior Features Breakfast Bar, Ceiling Fan(s), Linen Closet, Open Floorplan, Pantry, Primary Downstairs, Shower/Tub Combo, Solid Surface Counters, Walk-In Closet(s)
Heating Electric, Forced Air, Heat Pump
Cooling Central Air, Heat Pump, Whole House Fan
Fireplaces Type Great Room, Wood Burning
Fireplace Yes
Window Features Double Pane Windows,Vinyl Frames
Exterior
Exterior Feature Deck, Patio, RV Dump, RV Hookup
Parking Features Attached, Concrete, Driveway, Garage Door Opener, Gravel, RV Access/Parking, RV Garage, Storage, Workshop in Garage, Other
Garage Spaces 2.0
Roof Type Composition
Total Parking Spaces 2
Garage Yes
Building
Lot Description Landscaped, Pasture, Sprinkler Timer(s)
Entry Level One
Foundation Stemwall
Water Backflow Domestic, Backflow Irrigation, Well
Architectural Style Ranch
Structure Type Frame
New Construction No
Schools
High Schools Ridgeview High
Others
Senior Community No
Tax ID 163566
Security Features Carbon Monoxide Detector(s),Smoke Detector(s)
Acceptable Financing Cash, Conventional, FHA, VA Loan
Listing Terms Cash, Conventional, FHA, VA Loan
Special Listing Condition Standard
Read Less Info
Want to know what your home might be worth? Contact us for a FREE valuation!

Our team is ready to help you sell your home for the highest possible price ASAP





