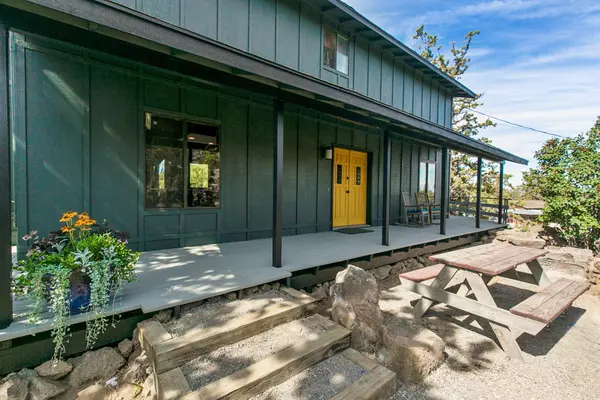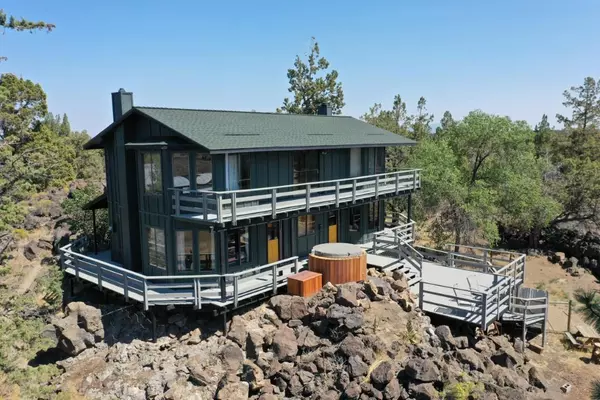For more information regarding the value of a property, please contact us for a free consultation.
Key Details
Sold Price $850,000
Property Type Single Family Home
Sub Type Single Family Residence
Listing Status Sold
Purchase Type For Sale
Square Footage 1,728 sqft
Price per Sqft $491
Subdivision Clab
MLS Listing ID 220129289
Sold Date 10/15/21
Style Northwest
Bedrooms 2
Full Baths 1
Half Baths 1
Year Built 1980
Annual Tax Amount $3,117
Lot Size 20.000 Acres
Acres 20.0
Lot Dimensions 20.0
Property Description
Amazing views, fantastic location and loads of potential! Come see this 20 acre property with 18 irrigated acres. The charming 2 bedroom 1.5 bath home has a recently upgraded half bath and kitchen with granite counters, stainless appliances, and eco-friendly flooring. The home includes a two-story expansive wrap-around deck that takes advantage of the phenomenal views and a wonderful new jetted cedar hot tub. Home includes a detached garage with an office and carport. Half acre fenced dog area. There are two large irrigation ponds with a dock, 96'X30' heated commercial greenhouse with motorized vents, sustainable year-around geodesic dome greenhouse, two 14'x100' caterpillar tunnels, detached craft shed/building, rustic barn, and hay barn/RV storage. Power/water hookups for RV. Huge fully-fenced productive garden area. Don't miss your chance to see this unique property that is perfectly located between Bend and Redmond!
Location
State OR
County Deschutes
Community Clab
Direction From Highway 97 head north on 61st. There is a long gravel driveway leading to the property. Look for arrows.
Rooms
Basement None
Interior
Interior Features Breakfast Bar, Double Vanity, Dual Flush Toilet(s), Fiberglass Stall Shower, Granite Counters, Kitchen Island, Laminate Counters, Linen Closet, Pantry, Shower/Tub Combo, Smart Lighting, Smart Locks, Spa/Hot Tub, Stone Counters, Walk-In Closet(s)
Heating Ductless, Electric, ENERGY STAR Qualified Equipment, Heat Pump, Pellet Stove
Cooling Central Air, Heat Pump
Fireplaces Type Living Room
Fireplace Yes
Window Features Aluminum Frames
Exterior
Exterior Feature Deck, Dock, Fire Pit, Patio, RV Hookup, Spa/Hot Tub
Parking Features Attached Carport, Detached, Detached Carport, Driveway, Garage Door Opener, Gravel, RV Access/Parking, Shared Driveway, Storage, Workshop in Garage
Garage Spaces 1.0
Community Features Access to Public Lands
Waterfront Description Pond
Roof Type Composition
Total Parking Spaces 1
Garage Yes
Building
Lot Description Adjoins Public Lands, Fenced, Garden, Native Plants, Pasture, Rock Outcropping, Xeriscape Landscape
Entry Level Two
Foundation Stemwall
Water Private, Well
Architectural Style Northwest
Structure Type Frame
New Construction No
Schools
High Schools Ridgeview High
Others
Senior Community No
Tax ID 161246
Security Features Carbon Monoxide Detector(s),Smoke Detector(s)
Acceptable Financing Cash, Conventional, FHA, VA Loan
Listing Terms Cash, Conventional, FHA, VA Loan
Special Listing Condition Standard
Read Less Info
Want to know what your home might be worth? Contact us for a FREE valuation!

Our team is ready to help you sell your home for the highest possible price ASAP





