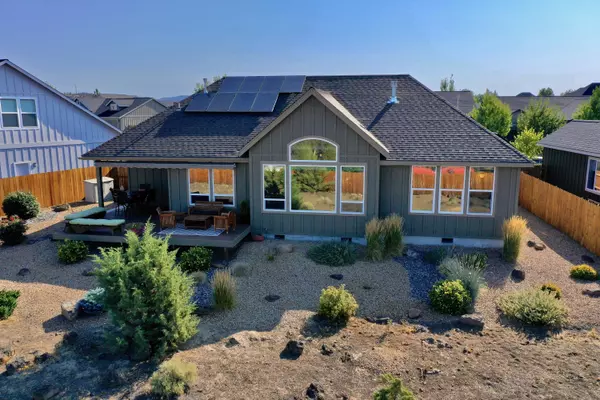For more information regarding the value of a property, please contact us for a free consultation.
Key Details
Sold Price $662,500
Property Type Single Family Home
Sub Type Single Family Residence
Listing Status Sold
Purchase Type For Sale
Square Footage 1,728 sqft
Price per Sqft $383
Subdivision Vista Meadows
MLS Listing ID 220129218
Sold Date 10/08/21
Style Traditional
Bedrooms 2
Full Baths 2
Year Built 2016
Annual Tax Amount $4,037
Lot Size 0.270 Acres
Acres 0.27
Lot Dimensions 0.27
Property Description
Stunning Single Level one owner home backs to the Dry Canyon and has a spectacular view of the Cascade Mountain Range! This 2 Bed 2 Bath 1728sf home has a huge office or 3rd bedroom offering all the bells and whistles! The Kitchen has beautiful Quartz Counter tops, Alder Cabinets with soft close and full tile backsplash, large pantry, and beautiful black Frigidaire appliances. The Great Room has a beautiful decorative window with tinting for hot afternoon sun, Laminate/Wood flooring and wide hallways. The Primary Suite offers a beautiful view along with a full tiled shower, double vanity, and large closet. This home has SOLAR Panels 8.06 KW hours of production which leaves you with a very, very low power bill. The Back deck offers a retractable motorized Sunset Awning, trex decking, plumed for gas bbq and the landscaping is all Xeriscape for NO Maintenance! The Garage is a 3 car Tandem with built in storage racks to meet all your storage needs! Must See, won't last.
Location
State OR
County Deschutes
Community Vista Meadows
Direction Turn left on Upas at Elton Gregory School. Follow to Canyon Drive, turn left.
Rooms
Basement None
Interior
Interior Features Breakfast Bar, Ceiling Fan(s), Double Vanity, Enclosed Toilet(s), Linen Closet, Pantry, Shower/Tub Combo, Solar Tube(s), Solid Surface Counters, Tile Shower, Vaulted Ceiling(s), Walk-In Closet(s)
Heating Forced Air, Natural Gas
Cooling Central Air
Fireplaces Type Gas, Great Room
Fireplace Yes
Window Features ENERGY STAR Qualified Windows,Tinted Windows,Vinyl Frames
Exterior
Exterior Feature Deck
Parking Features Attached, Garage Door Opener, Tandem
Garage Spaces 3.0
Roof Type Composition
Total Parking Spaces 3
Garage Yes
Building
Lot Description Drip System, Native Plants, Sprinkler Timer(s), Sprinklers In Rear, Xeriscape Landscape
Entry Level One
Foundation Stemwall
Builder Name Stonecreek Development
Water Public
Architectural Style Traditional
Structure Type Frame
New Construction No
Schools
High Schools Redmond High
Others
Senior Community No
Tax ID 257564
Security Features Carbon Monoxide Detector(s),Smoke Detector(s)
Acceptable Financing Cash, Conventional, FHA, USDA Loan, VA Loan
Listing Terms Cash, Conventional, FHA, USDA Loan, VA Loan
Special Listing Condition Standard
Read Less Info
Want to know what your home might be worth? Contact us for a FREE valuation!

Our team is ready to help you sell your home for the highest possible price ASAP





