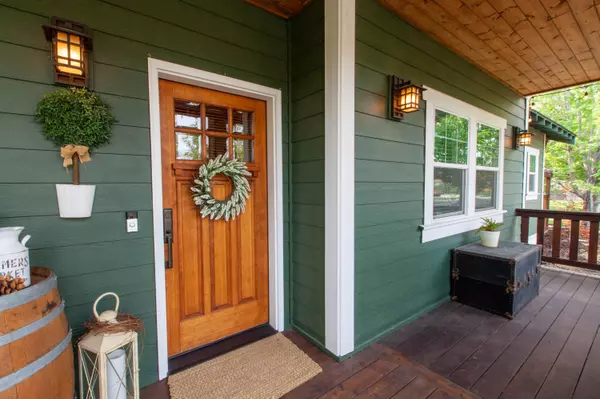For more information regarding the value of a property, please contact us for a free consultation.
Key Details
Sold Price $625,000
Property Type Single Family Home
Sub Type Single Family Residence
Listing Status Sold
Purchase Type For Sale
Square Footage 2,398 sqft
Price per Sqft $260
Subdivision Canyon Rim Village
MLS Listing ID 220128945
Sold Date 09/30/21
Style Traditional
Bedrooms 3
Full Baths 2
Half Baths 1
HOA Fees $160
Year Built 2007
Annual Tax Amount $4,309
Lot Size 9,583 Sqft
Acres 0.22
Lot Dimensions 0.22
Property Description
Custom home on .22-acre corner lot in Canyon Rim Village. Ideal floorplan w/3 spacious bedrooms and office that could be a 4th bedroom or flex space – master and office are on main floor. Home has a beautiful remote controlled Lenox gas fireplace in the living room as well as hardwood, travertine, slate and carpet flooring throughout. The spacious kitchen has stainless appliances, a walk-in pantry, double ovens, 36'' gas cooktop, slab granite counters, knotty alder cabinets, soft-close drawers, above and below cabinet lighting. Master suite is highlighted by a large tiled shower and tiled soaking tub. Ample parking w/an oversized triple garage and large driveway. The exterior is beautifully landscaped and features mature trees – from oak to maple to fruit trees, including apples, pears and cherries. There's also a large side yard and 2 fenced yard areas w/sizeable garden beds. Fantastic location close to Canyon Rim park, schools, shopping, airport and access to the dry canyon trail.
Location
State OR
County Deschutes
Community Canyon Rim Village
Interior
Interior Features Breakfast Bar, Primary Downstairs, Shower/Tub Combo, Soaking Tub, Tile Shower, Walk-In Closet(s)
Heating Forced Air, Natural Gas
Cooling Central Air
Fireplaces Type Gas
Fireplace Yes
Window Features Vinyl Frames
Exterior
Exterior Feature Patio
Parking Features Asphalt, Attached, Driveway, Garage Door Opener
Garage Spaces 3.0
Community Features Gas Available, Park
Amenities Available Park, Snow Removal
Roof Type Composition
Total Parking Spaces 3
Garage Yes
Building
Lot Description Fenced, Garden, Landscaped
Entry Level Two
Foundation Stemwall
Water Public
Architectural Style Traditional
Structure Type Frame
New Construction No
Schools
High Schools Redmond High
Others
Senior Community No
Tax ID 254115
Security Features Carbon Monoxide Detector(s),Smoke Detector(s)
Acceptable Financing Cash, Conventional, FHA, VA Loan
Listing Terms Cash, Conventional, FHA, VA Loan
Special Listing Condition Standard
Read Less Info
Want to know what your home might be worth? Contact us for a FREE valuation!

Our team is ready to help you sell your home for the highest possible price ASAP





