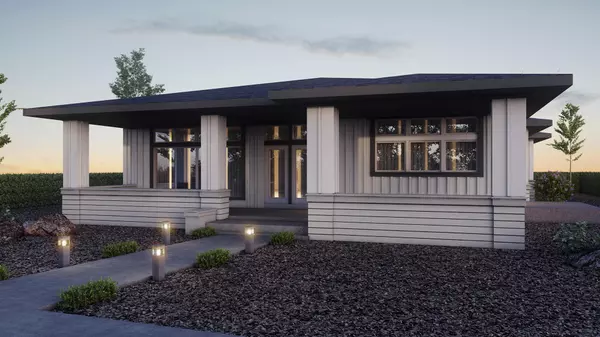For more information regarding the value of a property, please contact us for a free consultation.
Key Details
Sold Price $774,900
Property Type Single Family Home
Sub Type Single Family Residence
Listing Status Sold
Purchase Type For Sale
Square Footage 2,186 sqft
Price per Sqft $354
Subdivision Redtail Ridge
MLS Listing ID 220128905
Sold Date 08/24/21
Style Prairie
Bedrooms 3
Full Baths 2
Half Baths 1
Year Built 2021
Lot Size 9,147 Sqft
Acres 0.21
Lot Dimensions 0.21
Property Description
Mountain Views are highlighted in this lovely home by Palmer Homes by extra windows and double sliding door in great room. Oversized three car garage perfect for storage or extra toys. Luxury finishes throughout including: quartz counters throughout, gourmet kitchen with large island, oversized pantry, large walk-in closet, walk-in tile shower and more. Redtail Ridge in SW Redmond has gorgeous mountain views protected by height restrictions in the CCR's. Closest cross streets are SW 44th St and SW Zenith Ave (current street address is not in Google Maps). Buyers also receive a complimentary 2-10 home warranty in addition to the standard 1-year warranty.
Location
State OR
County Deschutes
Community Redtail Ridge
Direction Closest cross streets are SW 44th St and SW Zenith Ave (current street address is not in Google Maps).
Interior
Interior Features Breakfast Bar, Built-in Features, Ceiling Fan(s), Double Vanity, Linen Closet, Open Floorplan, Pantry, Primary Downstairs, Shower/Tub Combo, Solid Surface Counters, Walk-In Closet(s), Wired for Data
Heating Forced Air, Natural Gas
Cooling Central Air
Fireplaces Type Gas, Great Room
Fireplace Yes
Window Features Double Pane Windows,Low Emissivity Windows,Vinyl Frames
Exterior
Exterior Feature Deck, Patio
Parking Features Asphalt, Attached, Garage Door Opener
Garage Spaces 3.0
Roof Type Asphalt
Total Parking Spaces 3
Garage Yes
Building
Entry Level One
Foundation Stemwall
Builder Name Palmer Homes
Water Public
Architectural Style Prairie
Structure Type Frame
New Construction Yes
Schools
High Schools Ridgeview High
Others
Senior Community No
Tax ID 151330BD08337
Security Features Carbon Monoxide Detector(s),Smoke Detector(s)
Acceptable Financing Conventional, FHA, VA Loan
Listing Terms Conventional, FHA, VA Loan
Special Listing Condition Standard
Read Less Info
Want to know what your home might be worth? Contact us for a FREE valuation!

Our team is ready to help you sell your home for the highest possible price ASAP

GET MORE INFORMATION




