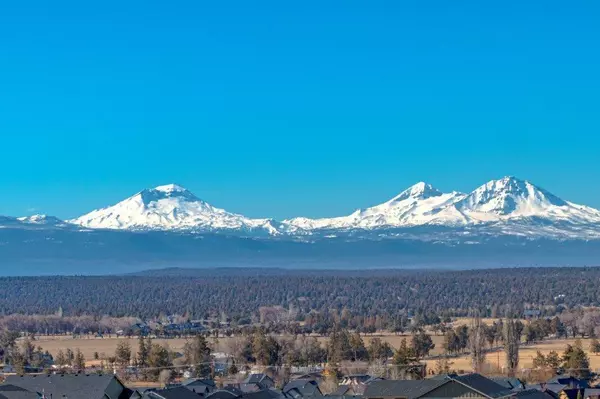For more information regarding the value of a property, please contact us for a free consultation.
Key Details
Sold Price $760,000
Property Type Single Family Home
Sub Type Single Family Residence
Listing Status Sold
Purchase Type For Sale
Square Footage 2,204 sqft
Price per Sqft $344
Subdivision Forked Horn Butte
MLS Listing ID 220128490
Sold Date 09/22/21
Style Contemporary
Bedrooms 3
Full Baths 2
Year Built 2017
Annual Tax Amount $5,086
Lot Size 9,147 Sqft
Acres 0.21
Lot Dimensions 0.21
Property Description
Step into this immaculate home and you will be impressed not only with the Cascade Mountain views but also with the open floorplan and all the upgrades & amenities this property offers. Kitchen has a farm sink, island, stainless steel roll outs in the drawers & a wine refrigerator. The office/flex space with its built-in desk is a great place to sit & relax or work from home & has access to a covered side patio. The spacious primary bedroom looks to the mountains, has a sliding door to the back patio, double sinks, heated tile floors, tile shower & a spacious walk-in closet. The secondary bedrooms are large. The oversized 2 car garage has pull down attic access, epoxy floors & hot/cold water. You will enjoy the wrap around porch & covered back deck & be wowed by the beautiful backyard with multiple sitting areas and gorgeous landscaping. It is fenced with 2 side gates & has a garden shed. Solar panels make your monthly electric bill about $11! A great savings.
Location
State OR
County Deschutes
Community Forked Horn Butte
Direction Wickiup to SW 43rd to SW Zenith Ave. Home is on the corner of SW Zenith & SW 45th Street.
Rooms
Basement None
Interior
Interior Features Breakfast Bar, Built-in Features, Ceiling Fan(s), Double Vanity, Enclosed Toilet(s), Kitchen Island, Linen Closet, Open Floorplan, Pantry, Primary Downstairs, Shower/Tub Combo, Smart Thermostat, Tile Shower, Vaulted Ceiling(s), Walk-In Closet(s), WaterSense Fixture(s)
Heating Forced Air, Natural Gas
Cooling Central Air
Fireplaces Type Gas, Great Room
Fireplace Yes
Window Features Double Pane Windows,Vinyl Frames
Exterior
Exterior Feature Deck, Patio
Parking Features Assigned, Attached, Concrete, Driveway, Garage Door Opener, On Street
Garage Spaces 2.0
Community Features Gas Available, Short Term Rentals Not Allowed
Amenities Available Other
Roof Type Composition
Total Parking Spaces 2
Garage Yes
Building
Lot Description Corner Lot, Drip System, Fenced, Landscaped, Sprinkler Timer(s), Sprinklers In Front, Sprinklers In Rear
Entry Level One
Foundation Stemwall
Builder Name JD Neal Construction
Water Backflow Domestic, Backflow Irrigation, Public
Architectural Style Contemporary
Structure Type Double Wall/Staggered Stud,Frame
New Construction No
Schools
High Schools Ridgeview High
Others
Senior Community No
Tax ID 264075
Security Features Carbon Monoxide Detector(s),Smoke Detector(s)
Acceptable Financing Cash, Conventional
Listing Terms Cash, Conventional
Special Listing Condition Standard
Read Less Info
Want to know what your home might be worth? Contact us for a FREE valuation!

Our team is ready to help you sell your home for the highest possible price ASAP





