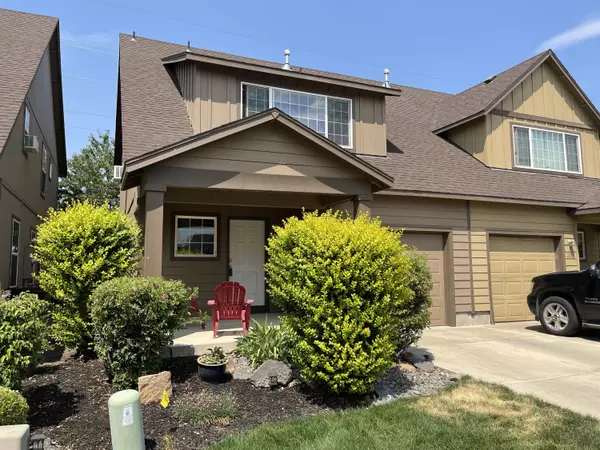For more information regarding the value of a property, please contact us for a free consultation.
Key Details
Sold Price $350,000
Property Type Townhouse
Sub Type Townhouse
Listing Status Sold
Purchase Type For Sale
Square Footage 1,484 sqft
Price per Sqft $235
Subdivision Juniper Glen North
MLS Listing ID 220128414
Sold Date 09/03/21
Style Northwest,Traditional
Bedrooms 3
Full Baths 2
HOA Fees $108
Year Built 2005
Annual Tax Amount $2,131
Lot Size 2,178 Sqft
Acres 0.05
Lot Dimensions 0.05
Property Description
You won't to miss out on this cute townhome with inviting covered front porch , wide slate tile entry way and great room plan with tile flooring that resembles hand scrapped wood. The gallery style kitchen has a long breakfast bar, range and tumbled marble back splash. The stairway, upper hall, and one of the secondary bedrooms are carpeted. The primary and third bedroom have laminate flooring. The hall bath has tile flooring and added tile above the fiberglass tub/shower enclosure. There are just tons of little details that make this such an inviting home.
Location
State OR
County Deschutes
Community Juniper Glen North
Direction Coming from highland turn south on SW 27th street at the light, then make your first right on SW Indian Ave, turn right on SW 30th LN, turn left and follow SW Indian Cir around to 2890.
Rooms
Basement None
Interior
Interior Features Breakfast Bar, Ceiling Fan(s), Double Vanity, Laminate Counters, Linen Closet, Open Floorplan, Shower/Tub Combo, Walk-In Closet(s)
Heating Forced Air, Natural Gas
Cooling None
Window Features Double Pane Windows
Exterior
Exterior Feature Fire Pit, Patio
Parking Features Attached, Driveway, Garage Door Opener
Garage Spaces 1.0
Community Features Park
Amenities Available Sewer, Water
Roof Type Composition
Total Parking Spaces 1
Garage Yes
Building
Lot Description Fenced, Landscaped, Sprinkler Timer(s)
Entry Level Two
Foundation Stemwall
Water Backflow Domestic, Public
Architectural Style Northwest, Traditional
Structure Type Frame
New Construction No
Schools
High Schools Ridgeview High
Others
Senior Community No
Tax ID 246731
Security Features Carbon Monoxide Detector(s),Smoke Detector(s)
Acceptable Financing Cash, Conventional, FHA, FMHA, VA Loan
Listing Terms Cash, Conventional, FHA, FMHA, VA Loan
Special Listing Condition Standard
Read Less Info
Want to know what your home might be worth? Contact us for a FREE valuation!

Our team is ready to help you sell your home for the highest possible price ASAP

GET MORE INFORMATION





