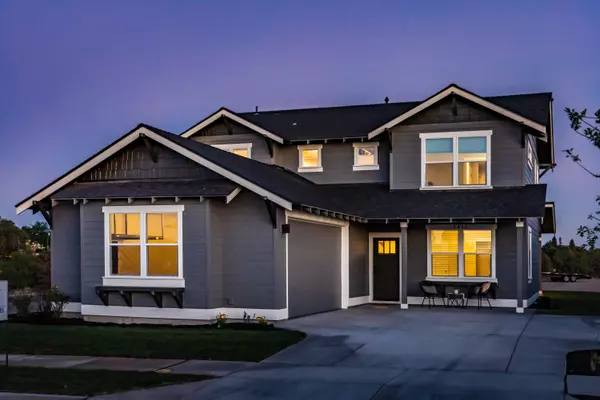For more information regarding the value of a property, please contact us for a free consultation.
Key Details
Sold Price $599,900
Property Type Single Family Home
Sub Type Single Family Residence
Listing Status Sold
Purchase Type For Sale
Square Footage 2,026 sqft
Price per Sqft $296
Subdivision Canyon Rim Village
MLS Listing ID 220126832
Sold Date 08/20/21
Style Craftsman
Bedrooms 4
Full Baths 2
Half Baths 1
HOA Fees $160
Year Built 2021
Lot Size 5,662 Sqft
Acres 0.13
Lot Dimensions 0.13
Property Description
WELCOME TO THE COBA SHOWCASE HOME for the 2021 TOUR of HOMES. Feel the simple elegance of this well appointed home w/abundant upgrades just 1 block off scenic Dry Canyon trails in this desirable Redmond community. Charming design includes a 3bd + Den (or 4 Bedrooms), additional workspace nook, two energy efficient, heating & cooling zones, central vacuum system, smart house audio/video system including lighting zones, window blinds, California Closet system in main bdrm, LVP & LVT flooring, soft close cabinets, bluetooth shower head, tankless hot water heater, epoxy garage floor, & storage shelf. Stylish interior décor lends to quartz counters, full backsplash, light kitchen cabinets w/darker island cabinetry accent, stainless appliances, gas fireplace, & a wood/metal accent wall. A Covered back patio & full yard landscaping, on a spacious lot provides for year-round entertaining. Miles of trails, disc golf course & parks nearby. Definitely a place you would be proud to call ''home''.
Location
State OR
County Deschutes
Community Canyon Rim Village
Direction NW 19th to East on Jackpine, Right on Rimrock to Fir. Left on Fir.
Rooms
Basement None
Interior
Interior Features Built-in Features, Central Vacuum, Double Vanity, Kitchen Island, Linen Closet, Pantry, Shower/Tub Combo, Smart Lighting, Smart Thermostat, Soaking Tub, Solid Surface Counters, Tile Shower, Vaulted Ceiling(s), Walk-In Closet(s), Wired for Data, Wired for Sound
Heating Forced Air, Natural Gas, Zoned
Cooling Central Air, Zoned
Fireplaces Type Family Room, Gas
Fireplace Yes
Window Features Double Pane Windows,Low Emissivity Windows,Vinyl Frames
Exterior
Exterior Feature Patio
Parking Features Driveway, Garage Door Opener, On Street
Garage Spaces 2.0
Community Features Park, Playground
Amenities Available Other
Roof Type Composition
Total Parking Spaces 2
Garage Yes
Building
Lot Description Landscaped, Level, Native Plants, Sprinkler Timer(s), Sprinklers In Front, Sprinklers In Rear
Entry Level Two
Foundation Stemwall
Builder Name Arnett Construction dba ''Lifestyle Homes''
Water Public
Architectural Style Craftsman
Structure Type Double Wall/Staggered Stud
New Construction Yes
Schools
High Schools Redmond High
Others
Senior Community No
Tax ID 282783
Security Features Carbon Monoxide Detector(s),Smoke Detector(s)
Acceptable Financing Cash, Conventional, FHA, VA Loan
Listing Terms Cash, Conventional, FHA, VA Loan
Special Listing Condition Standard
Read Less Info
Want to know what your home might be worth? Contact us for a FREE valuation!

Our team is ready to help you sell your home for the highest possible price ASAP





