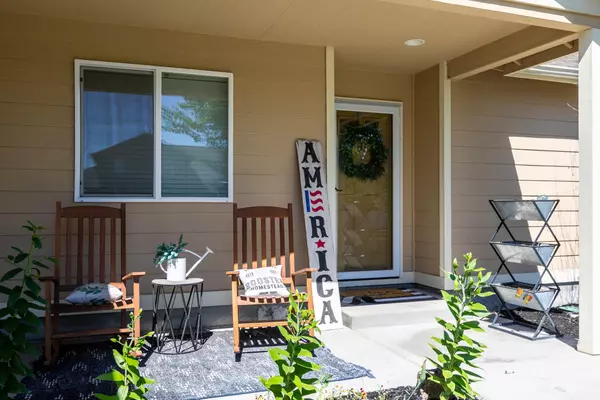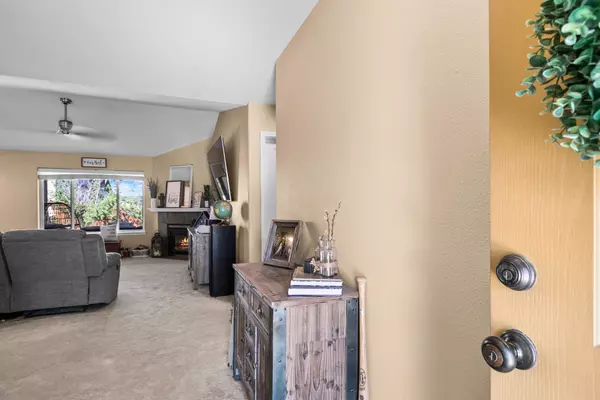For more information regarding the value of a property, please contact us for a free consultation.
Key Details
Sold Price $441,500
Property Type Single Family Home
Sub Type Single Family Residence
Listing Status Sold
Purchase Type For Sale
Square Footage 1,536 sqft
Price per Sqft $287
Subdivision Diamond Bar Ranch
MLS Listing ID 220126829
Sold Date 09/02/21
Style Northwest,Ranch
Bedrooms 3
Full Baths 2
Year Built 2006
Annual Tax Amount $2,494
Lot Size 6,969 Sqft
Acres 0.16
Lot Dimensions 0.16
Property Description
Charming single level, well cared for and maintained home located in the Diamond Bar Subdivision close to parks and shopping.
Meticulous mature front yard landscaping, covered front porch, this 3 bedroom, 2 bath home offers 1536 sq ft of split floor plan living space. Great room with corner gas fireplace, vaulted ceilings and plush carpet. Kitchen and dining have tile flooring, tray ceiling, and lots of windows for natural light. Lots of counterspace with eat at bar area and pantry. Primary bedroom offers vaulted ceilings and sliding glass door leading out to back yard deck. On suite with double vanity, large walk in tile shower and walk in closet. Covered back porch, yard/firepit area as well as a nice blank pallet for future landscaping dreams. Fully fenced, underground sprinklers, attached double car garage. Forced air natural gas furnace and a/c. Come today to tour this well cared for and loved home now before its gone!
Location
State OR
County Deschutes
Community Diamond Bar Ranch
Rooms
Basement None
Interior
Interior Features Breakfast Bar, Ceiling Fan(s), Double Vanity, Pantry, Primary Downstairs, Shower/Tub Combo, Tile Shower
Heating Forced Air, Natural Gas
Cooling Central Air
Fireplaces Type Gas, Great Room
Fireplace Yes
Window Features Double Pane Windows,Vinyl Frames
Exterior
Exterior Feature Deck, Patio
Parking Features Attached, Concrete, Driveway, On Street
Garage Spaces 2.0
Roof Type Composition
Total Parking Spaces 2
Garage Yes
Building
Lot Description Fenced, Landscaped, Sprinklers In Front
Entry Level One
Foundation Stemwall
Water Public
Architectural Style Northwest, Ranch
Structure Type Frame
New Construction No
Schools
High Schools Check With District
Others
Senior Community No
Tax ID 251473
Security Features Carbon Monoxide Detector(s),Smoke Detector(s)
Acceptable Financing Cash, Conventional, FHA, USDA Loan, VA Loan
Listing Terms Cash, Conventional, FHA, USDA Loan, VA Loan
Special Listing Condition Standard
Read Less Info
Want to know what your home might be worth? Contact us for a FREE valuation!

Our team is ready to help you sell your home for the highest possible price ASAP





