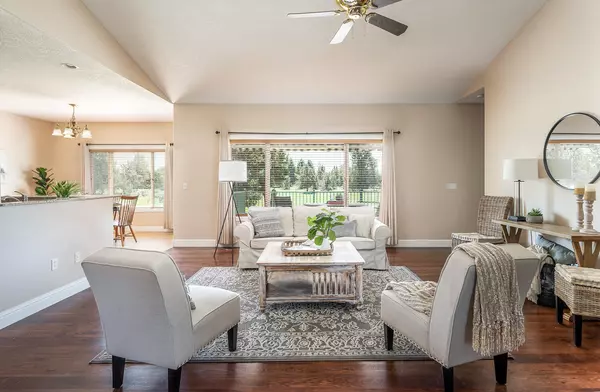For more information regarding the value of a property, please contact us for a free consultation.
Key Details
Sold Price $707,000
Property Type Single Family Home
Sub Type Single Family Residence
Listing Status Sold
Purchase Type For Sale
Square Footage 2,278 sqft
Price per Sqft $310
Subdivision Greens At Redmond
MLS Listing ID 220126764
Sold Date 08/10/21
Style Traditional
Bedrooms 4
Full Baths 2
HOA Fees $810
Year Built 2004
Annual Tax Amount $5,690
Lot Size 9,147 Sqft
Acres 0.21
Lot Dimensions 0.21
Property Description
Situated overlooking the 4th tee box of The Greens golf course, this stunning custom home is an absolute gem! The grand open great room greets you with high vaulted ceilings, masterfully designed stone fireplace and sweeping views of the lush golf course landscaping. Every chefs dream, the kitchen is ready for many memorable meals to come with an abundance of counter space, quality cabinetry and beautiful stainless steel appliances. Enjoy your luxurious home office complete with classic French doors and a pass through fireplace off the entryway of the home. The main level primary bedroom offers a spacious sanctuary with patio access, crown moulding, views and soaking tub & double vanity in the updated bathroom. Over the oversized 3 car garage, you will find a spacious room that can be used as a fourth bedroom or loft space. You won't want to miss this opportunity to call this wonderful home yours in one of Redmond's most sought after neighborhoods.
Location
State OR
County Deschutes
Community Greens At Redmond
Rooms
Basement None
Interior
Interior Features Double Vanity, Granite Counters, Linen Closet, Open Floorplan, Primary Downstairs, Soaking Tub, Vaulted Ceiling(s), Walk-In Closet(s)
Heating Forced Air
Cooling Central Air
Fireplaces Type Living Room, Office
Fireplace Yes
Window Features Double Pane Windows
Exterior
Exterior Feature Patio
Parking Features Attached, Driveway, Garage Door Opener, Tandem
Garage Spaces 3.0
Amenities Available Golf Course
Roof Type Composition
Total Parking Spaces 3
Garage Yes
Building
Lot Description Fenced, Landscaped, On Golf Course, Sprinkler Timer(s), Sprinklers In Front, Sprinklers In Rear
Entry Level Two
Foundation Stemwall
Water Public
Architectural Style Traditional
Structure Type Frame
New Construction No
Schools
High Schools Ridgeview High
Others
Senior Community No
Tax ID 205035
Security Features Smoke Detector(s)
Acceptable Financing Cash, Conventional, FHA, VA Loan
Listing Terms Cash, Conventional, FHA, VA Loan
Special Listing Condition Standard
Read Less Info
Want to know what your home might be worth? Contact us for a FREE valuation!

Our team is ready to help you sell your home for the highest possible price ASAP

GET MORE INFORMATION





