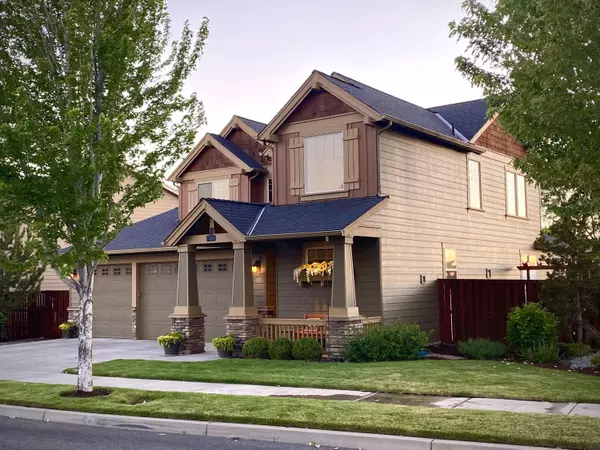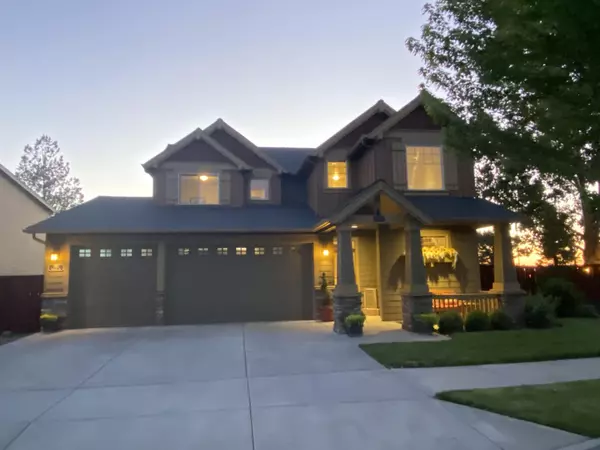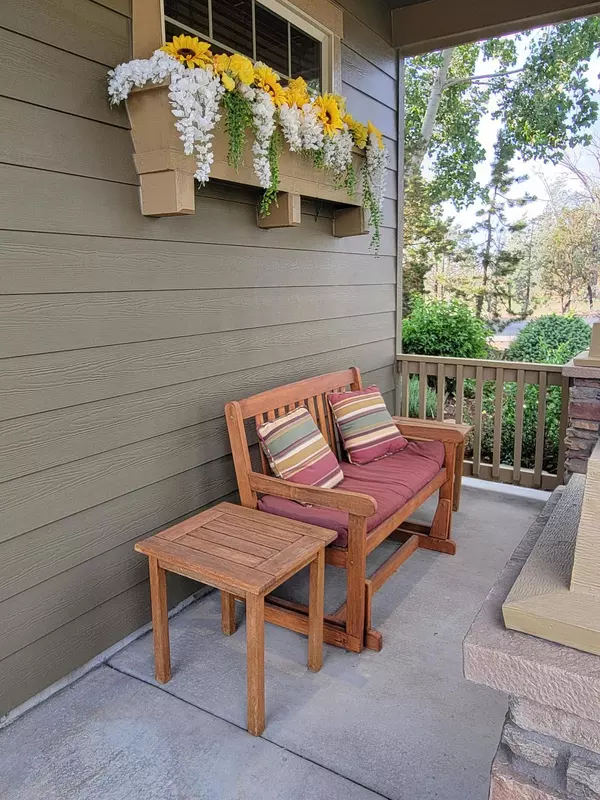For more information regarding the value of a property, please contact us for a free consultation.
Key Details
Sold Price $610,000
Property Type Single Family Home
Sub Type Single Family Residence
Listing Status Sold
Purchase Type For Sale
Square Footage 2,139 sqft
Price per Sqft $285
Subdivision Fieldstone Crossing
MLS Listing ID 220126723
Sold Date 08/27/21
Style Northwest,Traditional
Bedrooms 3
Full Baths 2
Half Baths 1
HOA Fees $118
Year Built 2006
Annual Tax Amount $3,696
Lot Size 6,534 Sqft
Acres 0.15
Lot Dimensions 0.15
Property Description
Highly sought after home in Fieldstone Crossing. Home is on beautifully landscaped corner lot. Walk through the front door and be prepared to be impressed. Open floor plan with solid Hickory wood flooring. Kitchen is a chefs delight. Great room features a cozy fireplace, gorgeous built ins with slate rock, absolutely beautiful. Primary Bedroom is on the main floor. Additional bedrooms are on second floor with a shared bathroom. Media Room on second level can also be used as 4th bedroom. Office in garage built to permit with A/C and heat for year around use. The back yard/patio is like a dream. Sit under your Pergola and enjoy your water feature. Walk around the garden to enjoy your BBQ kitchen, wood fire pit and bench seating. This home is an absolute joy you will want to call it yours. Oh, don't forget to enjoy Fieldstone Crossings Pools, Play area and walking trails.
Location
State OR
County Deschutes
Community Fieldstone Crossing
Direction Fieldstone Crossing in Redmond. Enter from Antler (there is a large wood sign in front of swimming pool on your left. Major cross is 27th St from Hwy 126
Rooms
Basement None
Interior
Interior Features Breakfast Bar, Built-in Features, Ceiling Fan(s), Central Vacuum, Double Vanity, Enclosed Toilet(s), Fiberglass Stall Shower, Linen Closet, Open Floorplan, Pantry, Primary Downstairs, Tile Counters, Walk-In Closet(s), Wired for Sound
Heating Forced Air, Natural Gas
Cooling Central Air
Fireplaces Type Gas, Great Room
Fireplace Yes
Window Features Double Pane Windows,Skylight(s)
Exterior
Exterior Feature Courtyard, Fire Pit, Outdoor Kitchen, Patio
Parking Features Attached, Concrete, Driveway, Garage Door Opener, Heated Garage, Storage, Tandem, Workshop in Garage
Garage Spaces 3.0
Community Features Park, Short Term Rentals Not Allowed
Amenities Available Landscaping, Playground, Pool, Snow Removal
Roof Type Composition
Porch true
Total Parking Spaces 3
Garage Yes
Building
Lot Description Fenced, Garden, Landscaped, Level, Sprinkler Timer(s), Sprinklers In Front, Water Feature
Entry Level Two
Foundation Stemwall
Builder Name Pahlisch Homes
Water Public
Architectural Style Northwest, Traditional
Structure Type Concrete,Frame
New Construction No
Schools
High Schools Redmond High
Others
Senior Community No
Tax ID 247108
Security Features Carbon Monoxide Detector(s),Smoke Detector(s),Other
Acceptable Financing Cash, Conventional, FHA, FMHA, USDA Loan, VA Loan
Listing Terms Cash, Conventional, FHA, FMHA, USDA Loan, VA Loan
Special Listing Condition Standard
Read Less Info
Want to know what your home might be worth? Contact us for a FREE valuation!

Our team is ready to help you sell your home for the highest possible price ASAP





