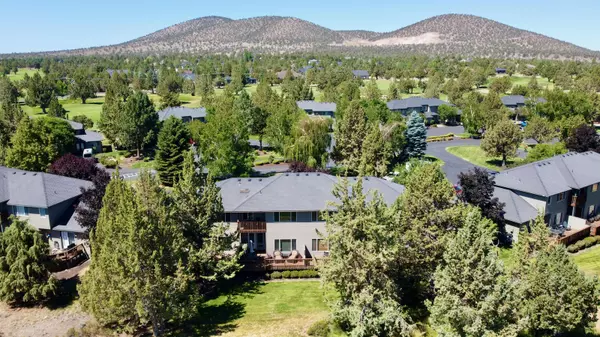For more information regarding the value of a property, please contact us for a free consultation.
Key Details
Sold Price $335,000
Property Type Townhouse
Sub Type Townhouse
Listing Status Sold
Purchase Type For Sale
Square Footage 1,277 sqft
Price per Sqft $262
Subdivision Eagle Crest
MLS Listing ID 220126624
Sold Date 08/31/21
Style Craftsman,Northwest
Bedrooms 2
Full Baths 2
Half Baths 1
HOA Fees $510
Year Built 1997
Annual Tax Amount $2,885
Lot Size 1,306 Sqft
Acres 0.03
Lot Dimensions 0.03
Property Description
Get ready to enjoy all that Eagle Crest Resort has to offer from this spacious 1,277 sq ft townhome. Enjoy the golf course view of the 1st tee box from your private master bedroom deck. Would make an excellent rental or keep it as your home base to enjoy the many pools, trails, golf & more that Eagle Crest has to offer. Homeowner's dues cover all exterior maintenance and amenities. You will love the floor plan with 2 bedrooms & 2.5 baths; laundry upstairs, spacious living area & 3-sided fireplace. Open floor plan with expansive deck is perfect for entertaining. Furniture included. Furnace and hot water tank replaced in 2015.
Location
State OR
County Deschutes
Community Eagle Crest
Rooms
Basement None
Interior
Interior Features Breakfast Bar, Double Vanity, Enclosed Toilet(s), Fiberglass Stall Shower, Laminate Counters, Open Floorplan, Soaking Tub
Heating Electric, Forced Air, Heat Pump
Cooling Central Air, Heat Pump
Fireplaces Type Family Room, Gas
Fireplace Yes
Window Features Double Pane Windows,Vinyl Frames
Exterior
Exterior Feature Deck, Pool
Parking Features Asphalt, Assigned, Driveway
Community Features Access to Public Lands, Gas Available, Park, Pickleball Court(s), Playground, Short Term Rentals Allowed, Sport Court, Tennis Court(s), Trail(s)
Amenities Available Clubhouse, Fitness Center, Golf Course, Landscaping, Park, Pickleball Court(s), Playground, Pool, Resort Community, RV/Boat Storage, Sewer, Snow Removal, Sport Court, Tennis Court(s), Trail(s)
Roof Type Composition
Garage No
Building
Lot Description Landscaped, On Golf Course, Sprinkler Timer(s), Sprinklers In Front, Sprinklers In Rear
Entry Level Two
Foundation Stemwall
Water Public
Architectural Style Craftsman, Northwest
Structure Type Frame
New Construction No
Schools
High Schools Ridgeview High
Others
Senior Community No
Tax ID 192655
Security Features Carbon Monoxide Detector(s),Smoke Detector(s)
Acceptable Financing Cash, Conventional, FHA
Listing Terms Cash, Conventional, FHA
Special Listing Condition Standard
Read Less Info
Want to know what your home might be worth? Contact us for a FREE valuation!

Our team is ready to help you sell your home for the highest possible price ASAP





