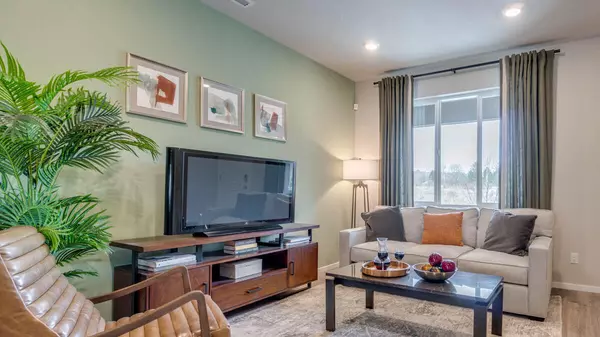For more information regarding the value of a property, please contact us for a free consultation.
Key Details
Sold Price $424,995
Property Type Townhouse
Sub Type Townhouse
Listing Status Sold
Purchase Type For Sale
Square Footage 2,050 sqft
Price per Sqft $207
Subdivision Canyon Ridge Phase 1 And 2
MLS Listing ID 220125643
Sold Date 09/27/21
Style Traditional
Bedrooms 4
Full Baths 2
Half Baths 1
HOA Fees $160
Year Built 2021
Lot Size 7,405 Sqft
Acres 0.17
Lot Dimensions 0.17
Property Description
Don't miss this opportunity to own in fast growing Redmond! Conveniently located near Tom McCall Elementary with EZ access to Hwy 97 & 6th Ave. Enjoy outdoor activities at Dry Canyon and Quince Park. The Hawthorne plan is a duplex home that looks, feels and lives like a single family home! Attached only at the OVERSIZED 2 car garage providing extra storage space for your toys! Service door from garage to HUGE approximately 45' X 90' rear yard!! Chef's kitchen with HUGE pantry, quartz kitchen countertops, gas range, white cabinets, S/S appliances, laminate throughout the main. Laundry & extra storage room up. New Home Warranty and Smart Home Features included. HOA is 160.41/mo, includes exterior maintenance . Under construction with ESTIMATED 9/6/21 completion. $4,000 closing cost & interest rate incentives available with use of Bldr's Lender. Sales Office open by appointment Sat - Wed 10:30-6. Buyers to verify schools. Rendering. Photos are representational only, Some features may v
Location
State OR
County Deschutes
Community Canyon Ridge Phase 1 And 2
Rooms
Basement None
Interior
Interior Features Double Vanity, Enclosed Toilet(s), Fiberglass Stall Shower, Kitchen Island, Linen Closet, Open Floorplan, Pantry, Shower/Tub Combo, Smart Locks, Smart Thermostat, Soaking Tub, Solid Surface Counters, Stone Counters, Walk-In Closet(s)
Heating Electric, Forced Air, Natural Gas
Cooling None
Window Features Double Pane Windows,Vinyl Frames
Exterior
Exterior Feature Patio
Parking Features Attached, Driveway
Garage Spaces 2.0
Amenities Available Landscaping, Park
Roof Type Composition
Total Parking Spaces 2
Garage Yes
Building
Lot Description Level
Entry Level Two
Foundation Stemwall
Builder Name DR Horton
Water Public
Architectural Style Traditional
Structure Type Frame
New Construction Yes
Schools
High Schools Redmond High
Others
Senior Community No
Tax ID 280918
Security Features Smoke Detector(s)
Acceptable Financing Cash, Conventional, FHA, USDA Loan, VA Loan
Listing Terms Cash, Conventional, FHA, USDA Loan, VA Loan
Special Listing Condition Standard
Read Less Info
Want to know what your home might be worth? Contact us for a FREE valuation!

Our team is ready to help you sell your home for the highest possible price ASAP





